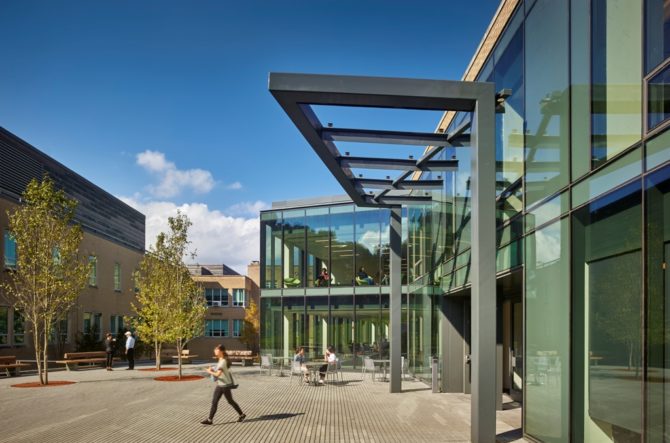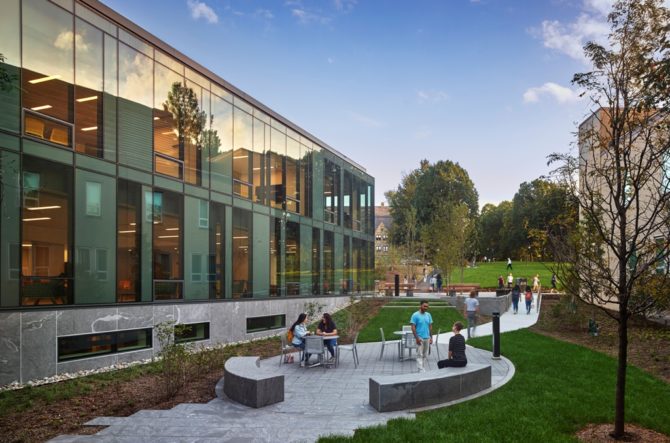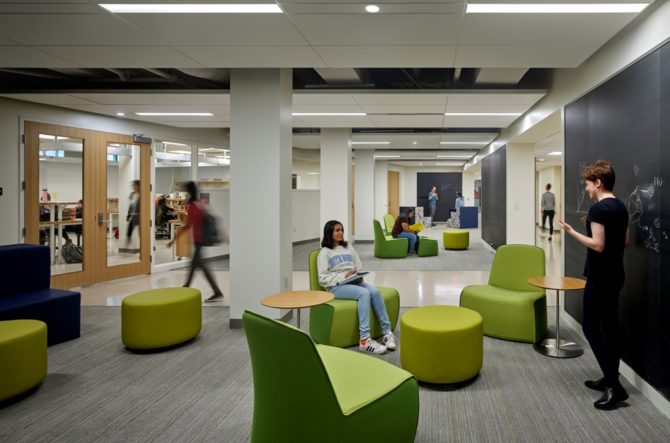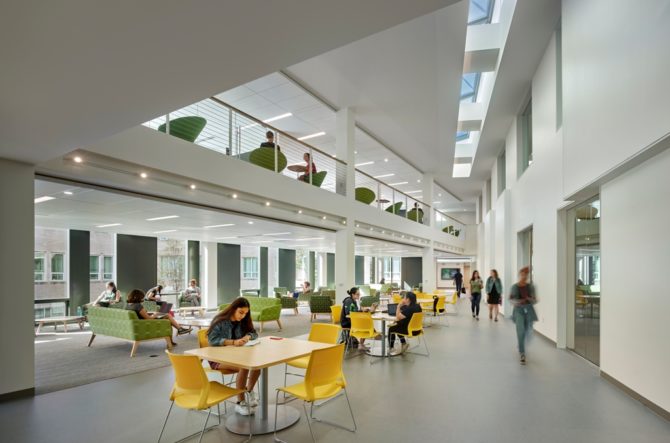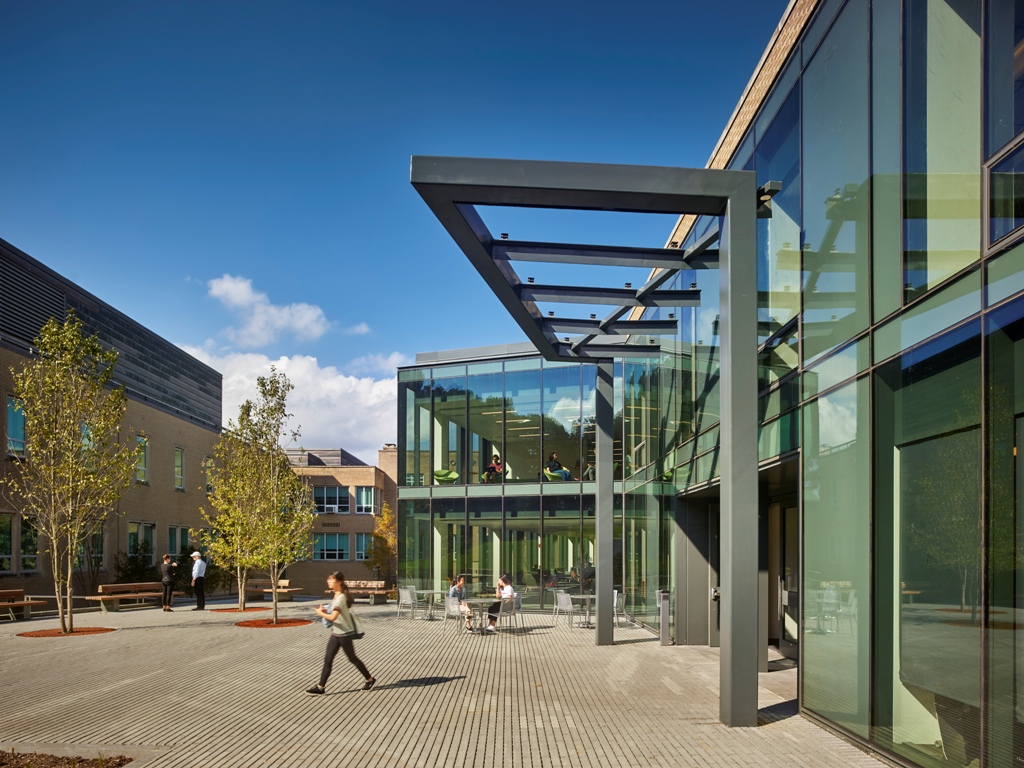
Bryn Mawr College Park Science Center
Bryn Mawr, PennsylvaniaThe Park Science Center project is a 9,000sf addition and 17,000sf renovation. The scope of work includes a new entry plaza and a flexible learning area on the lower level with a modern Physics Lab and Electronics Lab. Level 2 has a two-story learning commons with a mezzanine featuring a lounge, study rooms with high tech features, and classrooms. Level 3 has additional lounges, study rooms, and math offices. Infrastructure improvements include a new Carrier Air Handling Unit (AHU) with Variable Air Volumes (VAVs) and an Annex Air Dedicated Outdoor Air System (DOAS) with energy recovery and fan coil units. The project is designed to LEED Silver standards.
SF: 26,000
Architect: Payette Associates
Engineer: Entech Engineering
