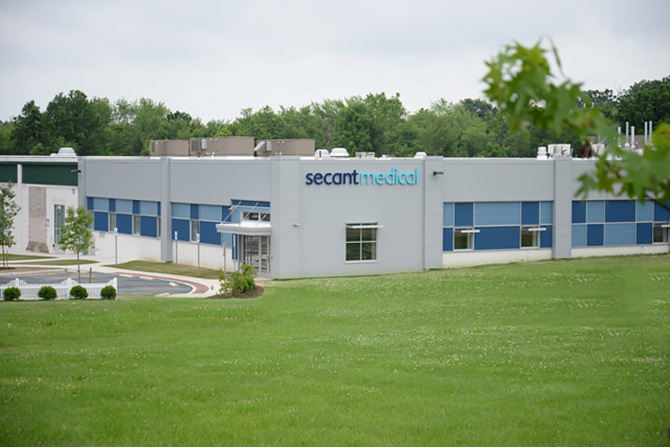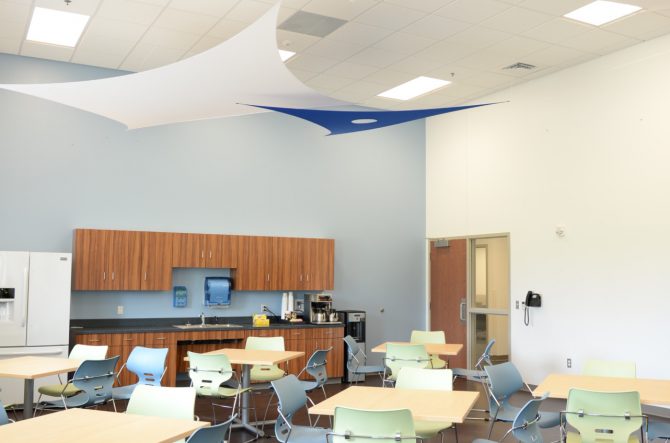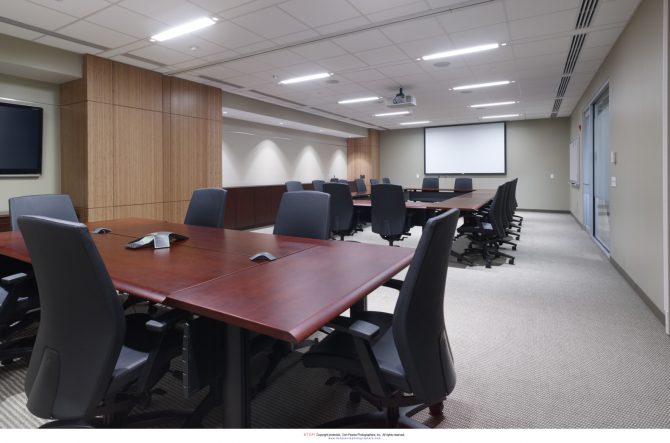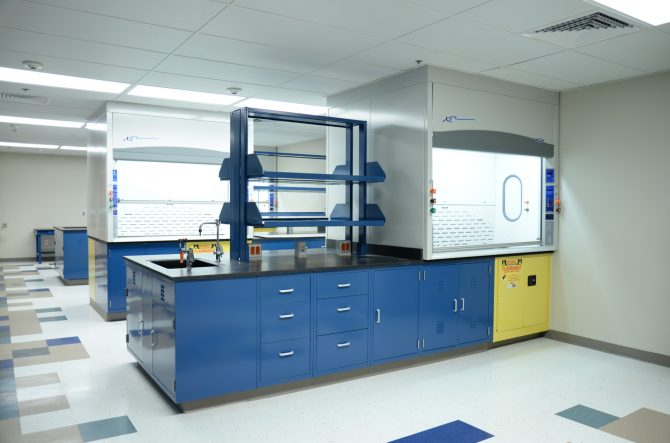
Secant Medical New Headquarters
Telford, PennsylvaniaHSC successfully completed the move of two facilities into Secant’s new Corporate Headquarters requiring the fit-out of offices, labs, an ISO 7 clean room, and warehouse & mechanical spaces. Infrastructure work included new electrical service with switchboard, 2500 AMP; 267 Ton York air-cooled chiller; two Fulton pulse boilers, 1400 MBH; York Doas direct outside air supply rooftop AHU, 22,000 CFM; five York exterior rooftop AHUs, totaling 37,000 CFM; York indoor AHU, 7,000 CFM; and Cummins stand-by generator, 500kW.
The under 1-acre limit of disturbance caused very close and careful coordination with all the trade contractors. A narrow 36″ utility service area required HSC to utilize 3-D CAD-coordinated drawings with the mechanical, electrical, plumbing, and fire protection trades. This ensured no lab system conflicts and provided a smooth work flow. Once the project reached completion, HSC worked closely with the owner’s commissioning and validation agent providing support and the required documentation.
SF: 60,000
Architect: STV



