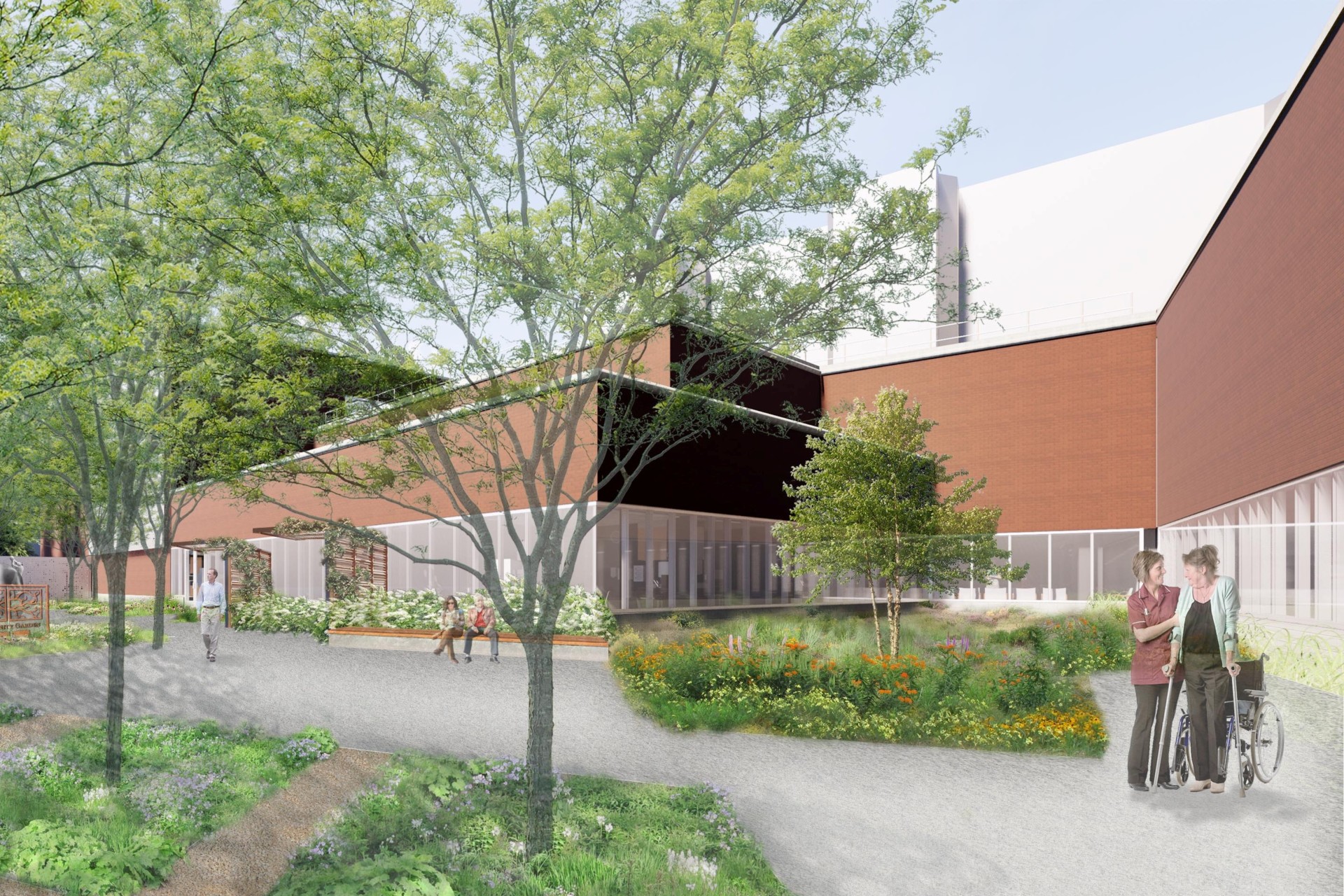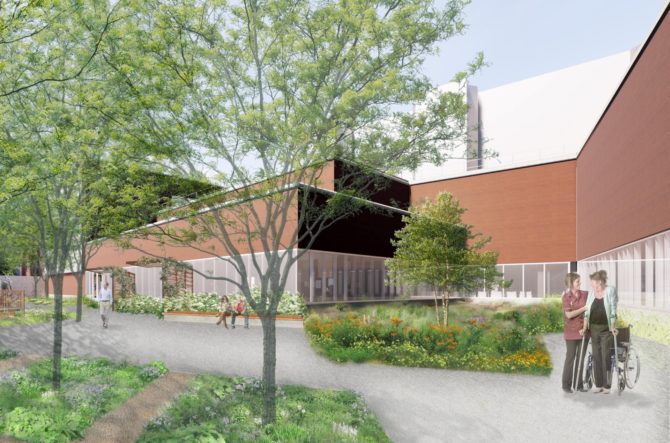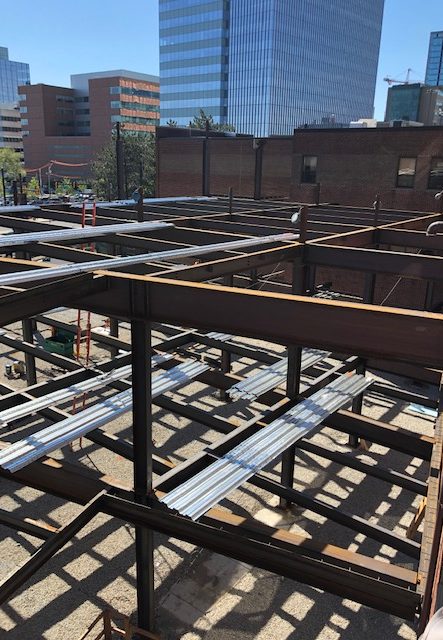
Penn Presbyterian Radiation Oncology Addition
Philadelphia, PAIn progress, the new two-story addition to the Penn Presbyterian Medical Center campus includes a CT suite, Linac, two general ORs, four exam rooms, and support spaces. The new facility creates an oncology suite and merges the infusion programming into the new space. The foundation consists of 38 drilled concrete caissons and a structural steel frame. The facility is attached to the existing hospital in four locations with one connection through the OR suite. A new 400-ton chiller will be installed in the existing CUPP Building mechanical room. The chiller will tie into the existing facility’s chillers to service the new Radiology Oncology Department as well as the CUPP Building.
SF: 18,500
Architect: Cannon Design
Engineer: Pennoni Associates Inc. and Bard, Rao + Athanas Consulting Engineers
Cost: $16,000,000


