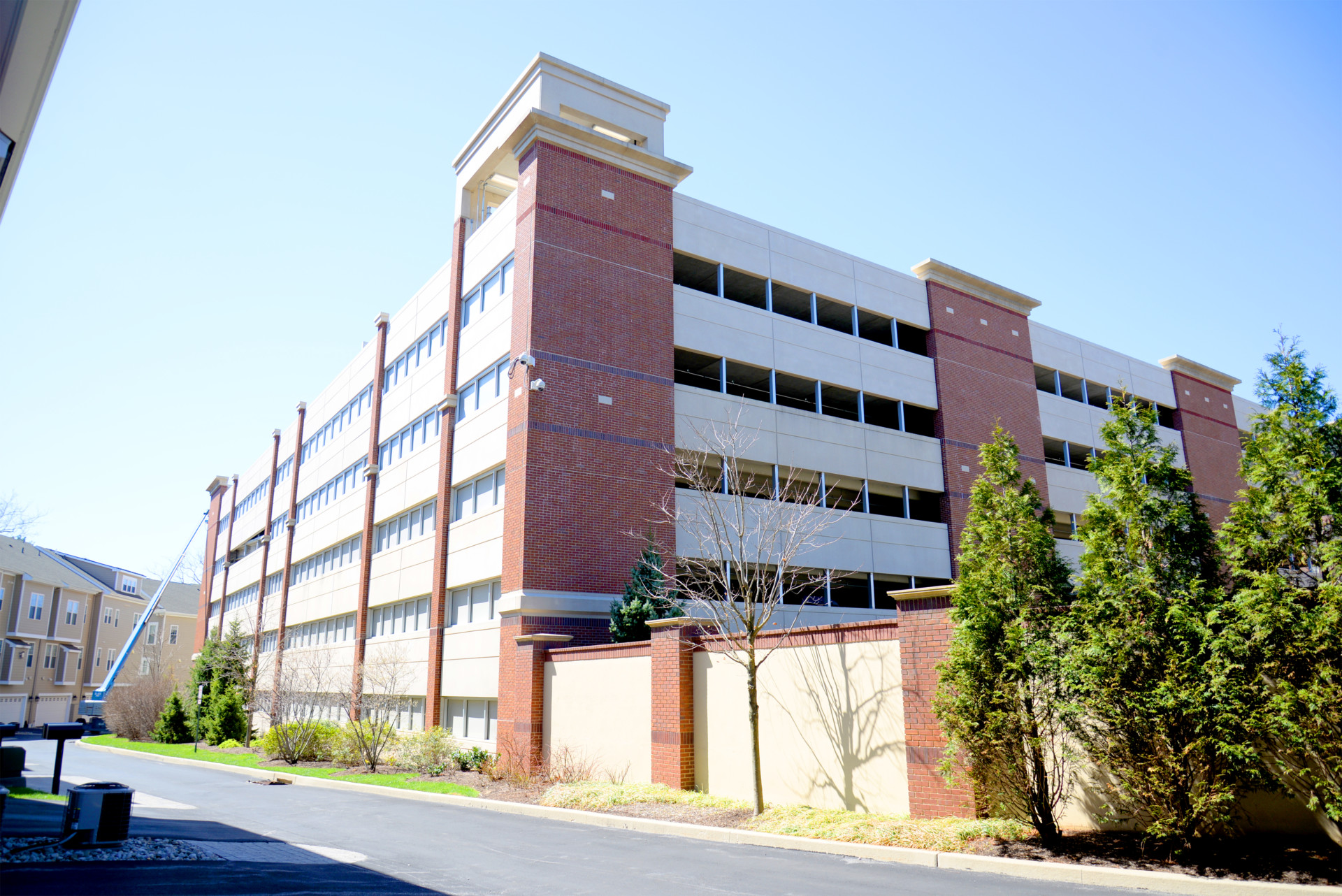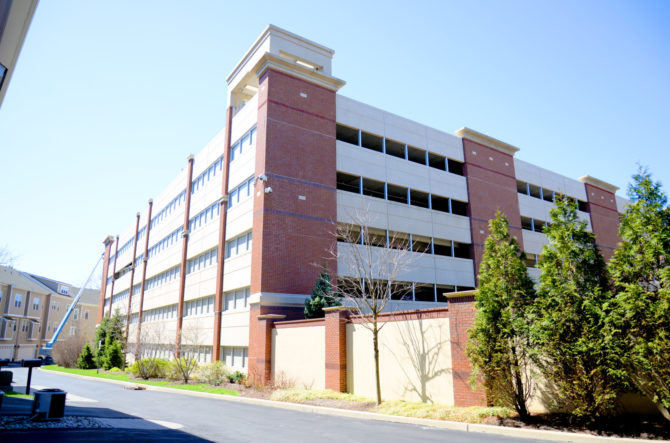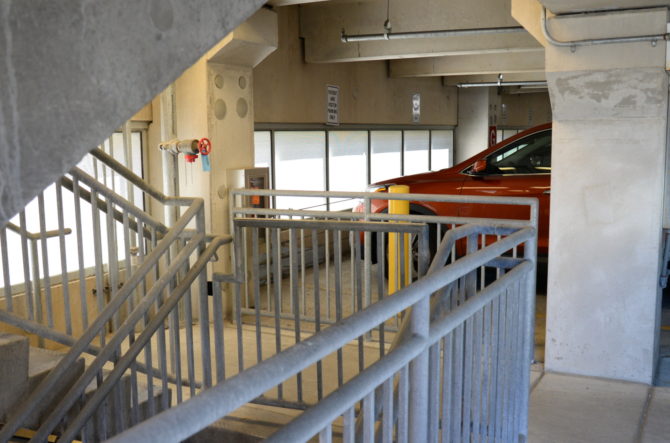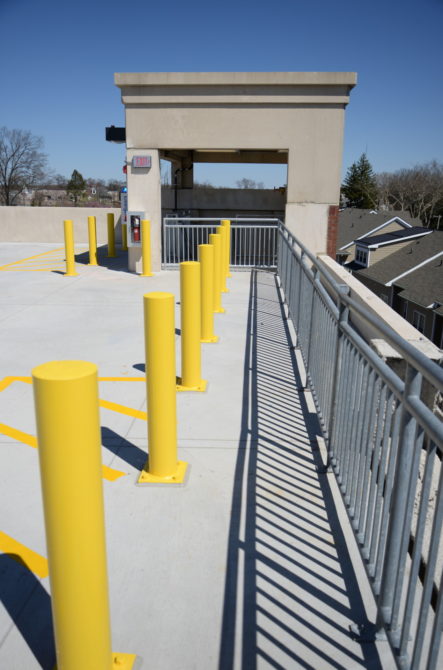
Bryn Mawr Hospital Parking Garage
Bryn Mawr, PennsylvaniaVertical expansion on an existing parking garage with two new parking levels constructed of steel, precast, filigree panels, and cast-in-place concrete. Extensive surveying and engineering was required for the design of the existing precast to new structural connections. The owner required the parking garage to remain operational during the construction which added a challenge to the project. HSC coordinated staff and patient parking with the shoring and re-shoring system to maintain as many parking possible while keeping
a safe site.
SF: 280,000
Engineer: Walker Parking Consultants
Cost: $33,000,000


