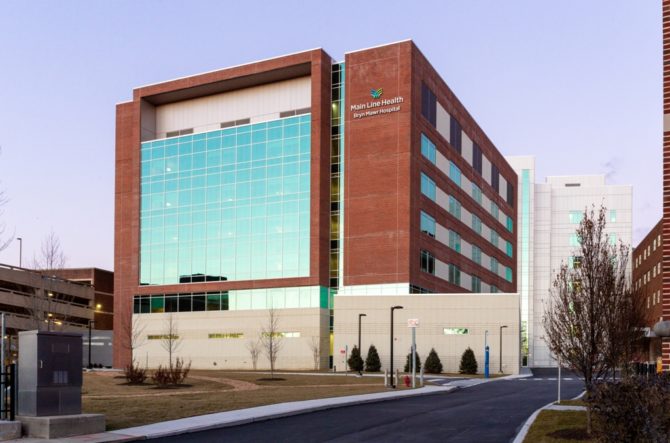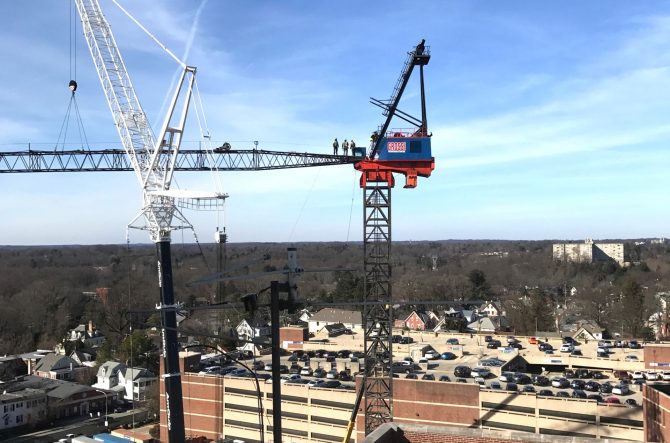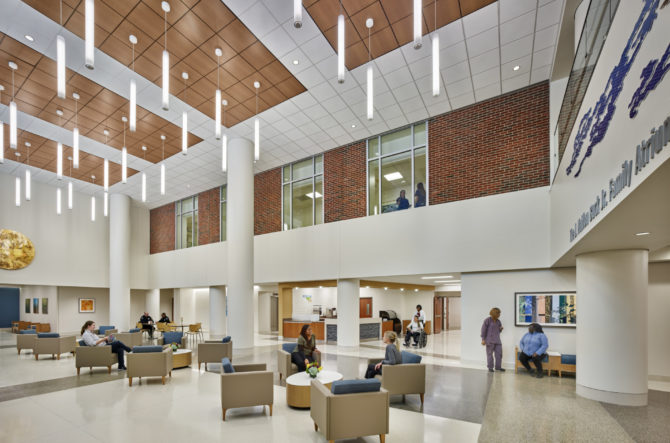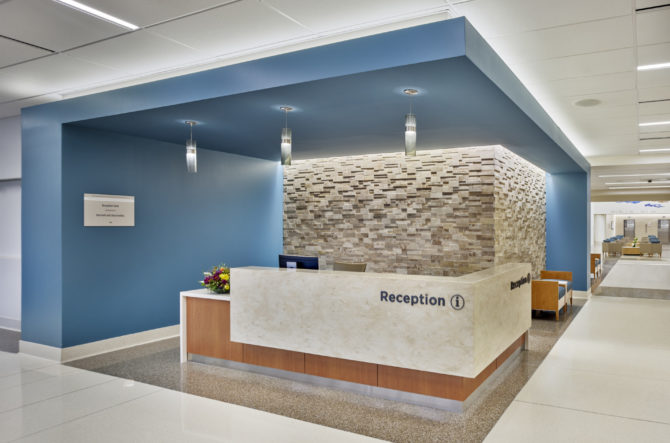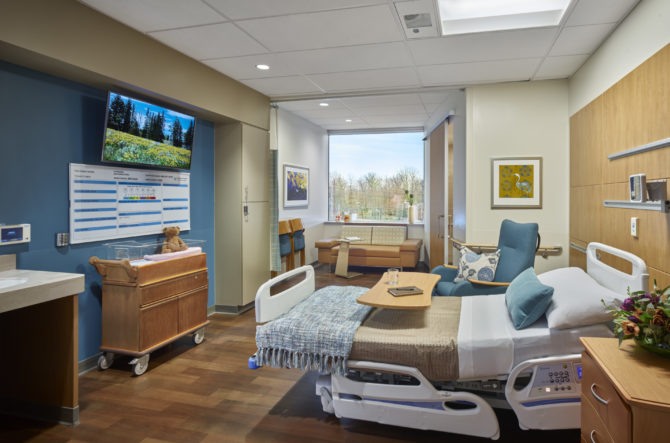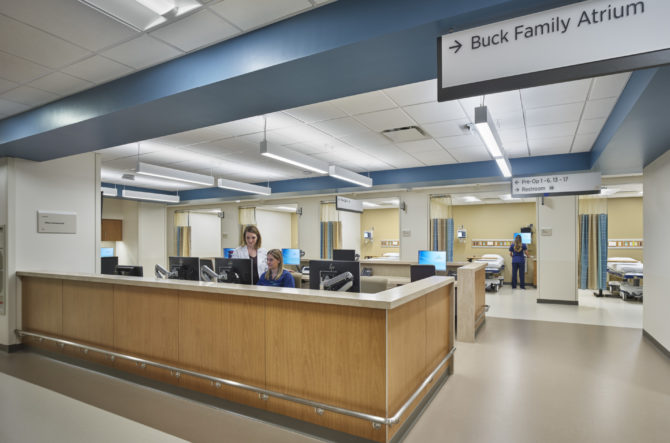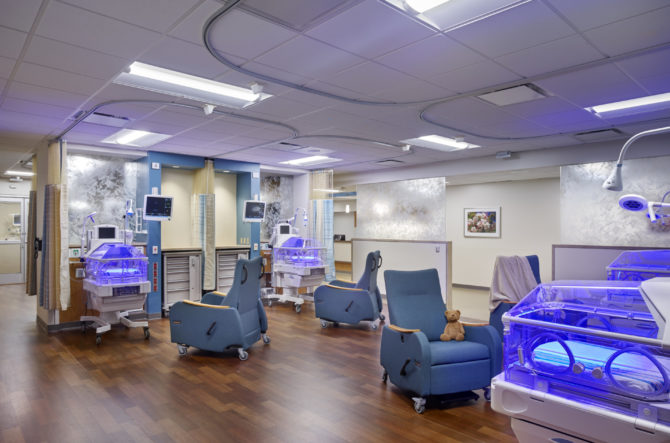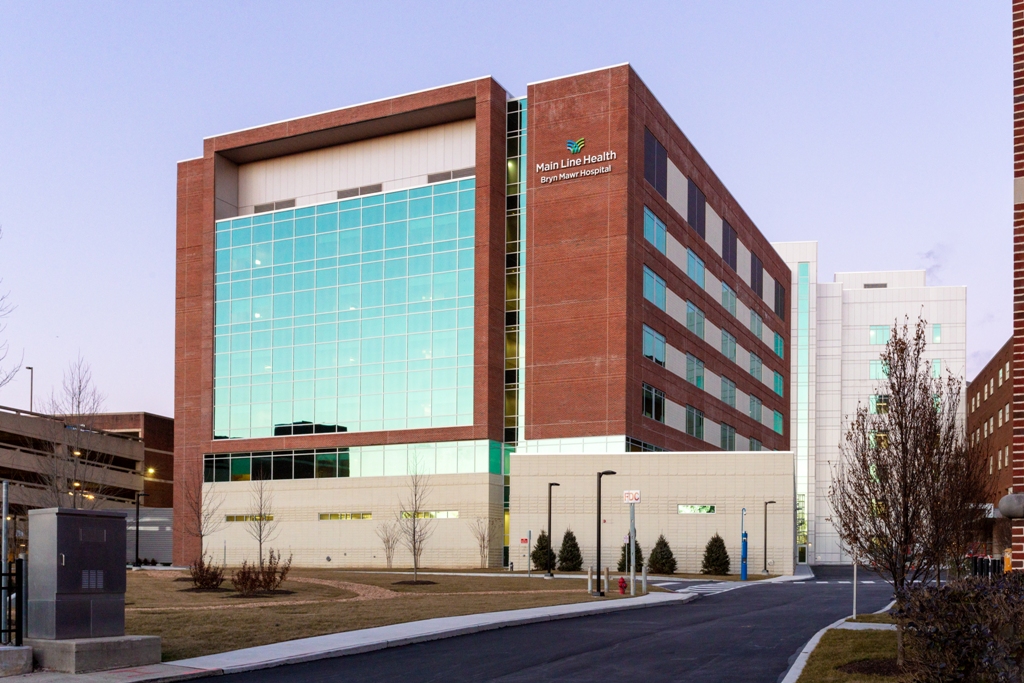
Bryn Mawr Hospital Pavilion Expansion
Bryn Mawr, PennsylvaniaThe Bryn Mawr Hospital Pavilion Expansion is an eight-story pavilion expansion and renovation project creating 54 new medical/surgical beds, a new 18-bed intensive care unit, 34 maternity patient rooms, 12 new orthopedic and cysto ORs, two new C-section ORs, and a new ambulance drop-off entrance. Additional work involves major electrical infrastructure upgrades, three new generators & primary electrical service, utility relocations, and a multi-phased renovation of the occupied main lobby. HSC is managing this multi-phase project with no disruptions to the active medical facility.
SF: 260,000 pavilion & 40,000 renovations
Architect: CallisonRTKL Architects
Engineer: Ballinger & Thornton Thomasetti
