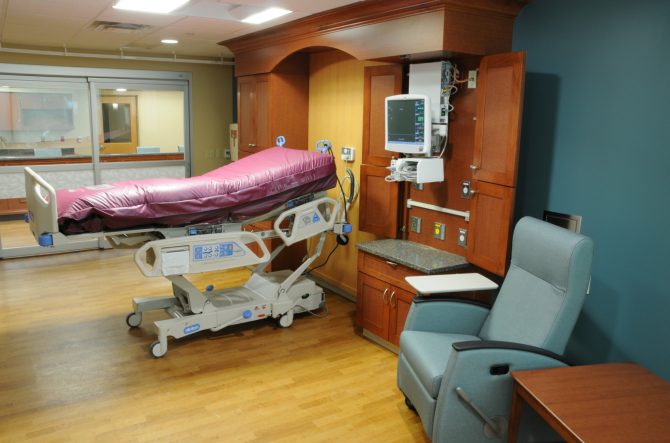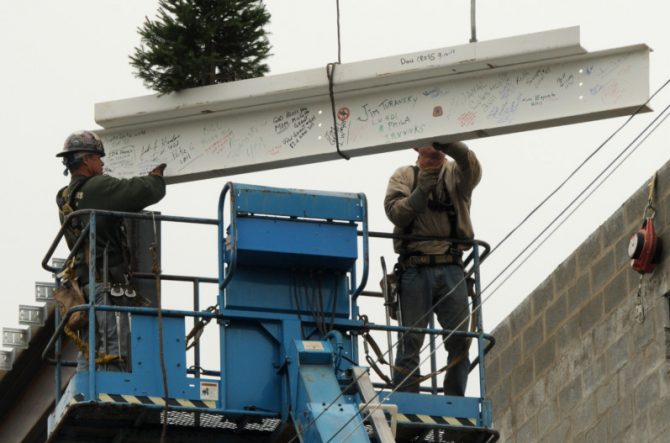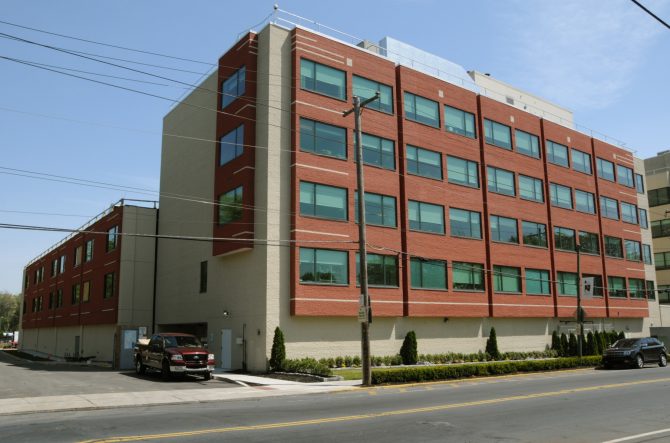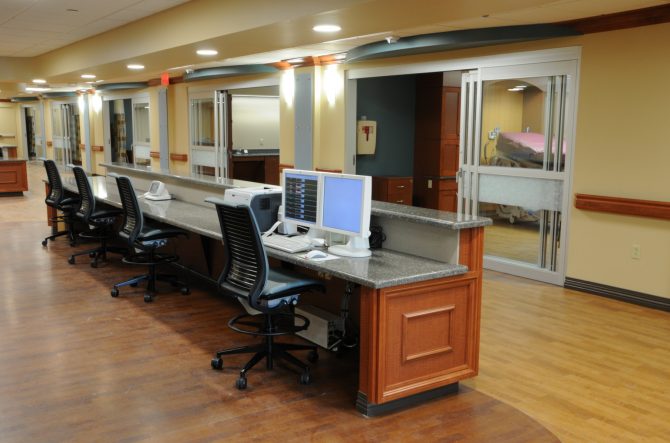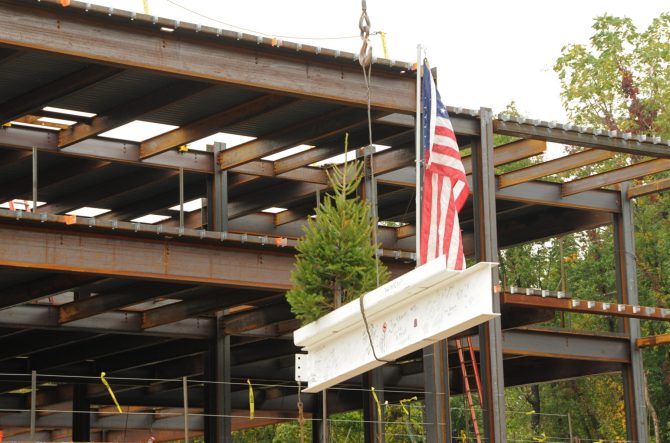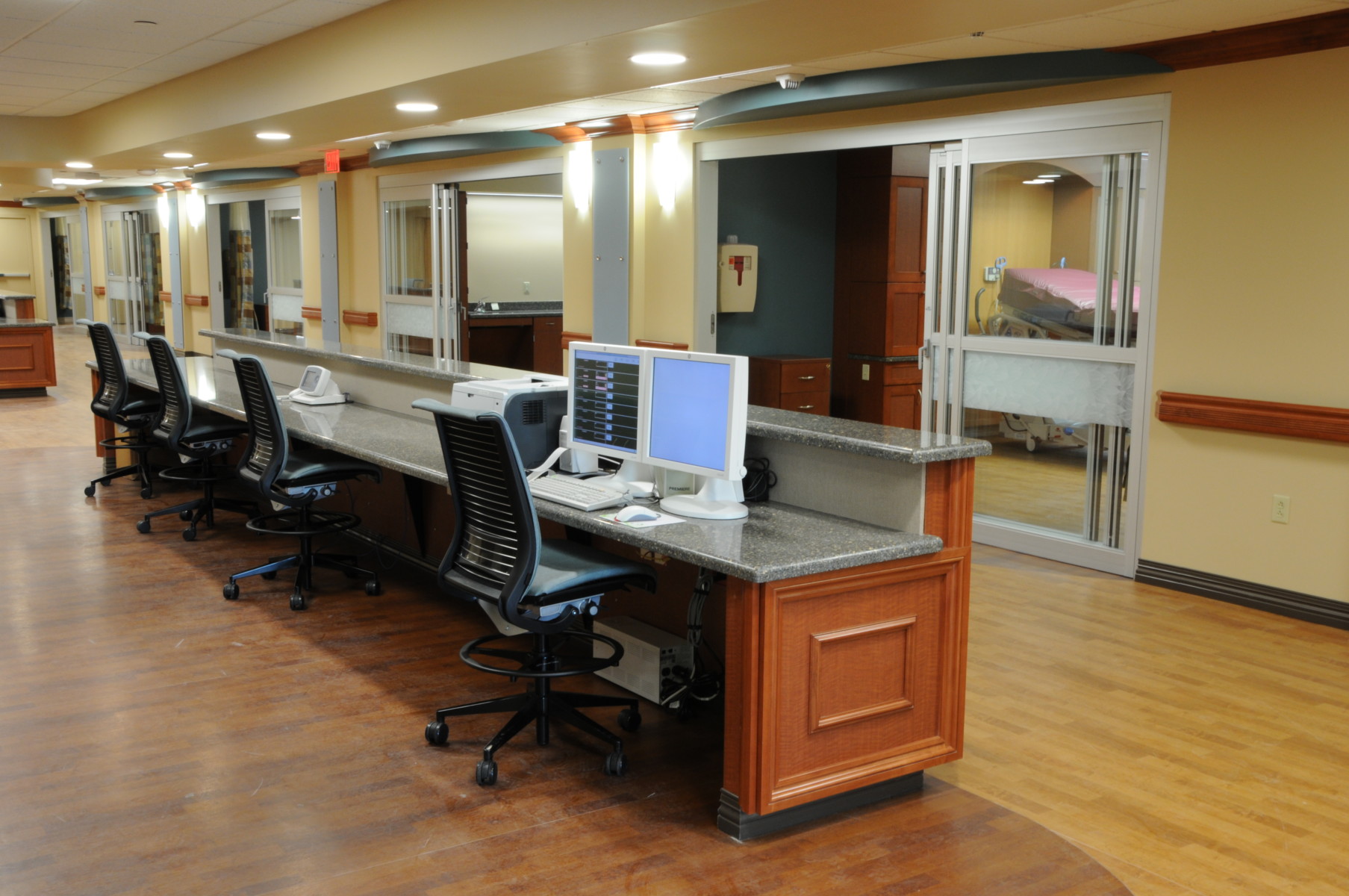
Cancer Treatment Centers of America 3-Story ICU Expansion
Philadelphia, PennsylvaniaThe new CTCA 3-story ICU expansion features 40,000sf with deep-pile foundations, a new 8-bed ICU and complete renovation of the existing ICU. The project duration moved quickly in nine months from ground breaking to ICU DOH approval. This expanded ICU is situated on the second floor of the new building. Shell space on the first floor is designated for a future surgery expansion while shell space on the third floor is designated for future pharmacy and lab expansions.
SF: 40,000 Shell, 12,500 Fit-out 12,500, 4,000 Renovation
Architect: PSA Dewberry
