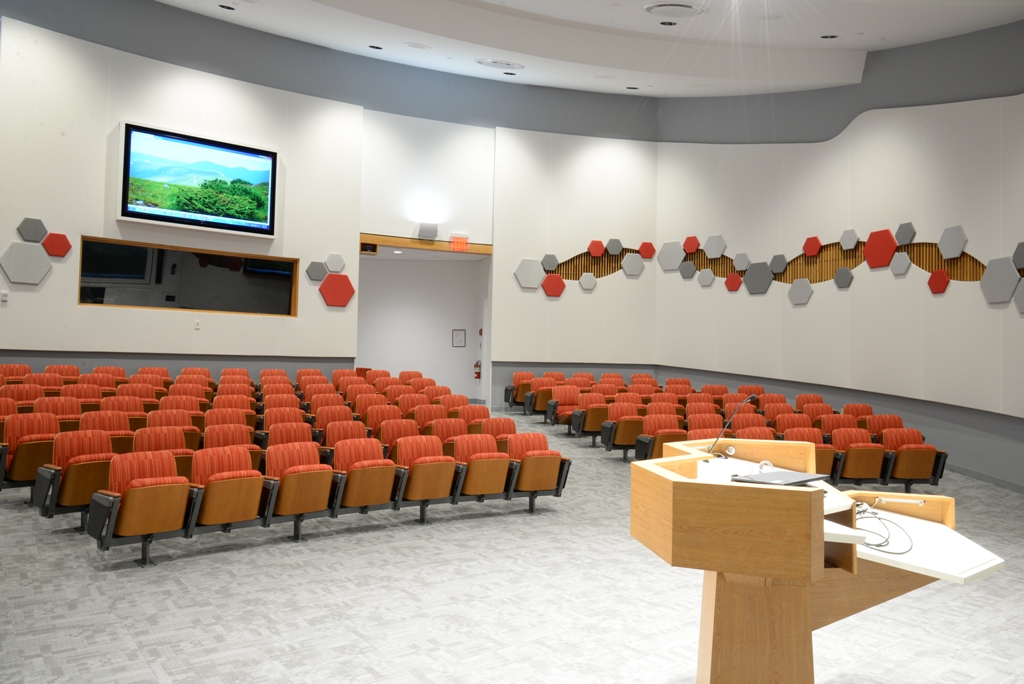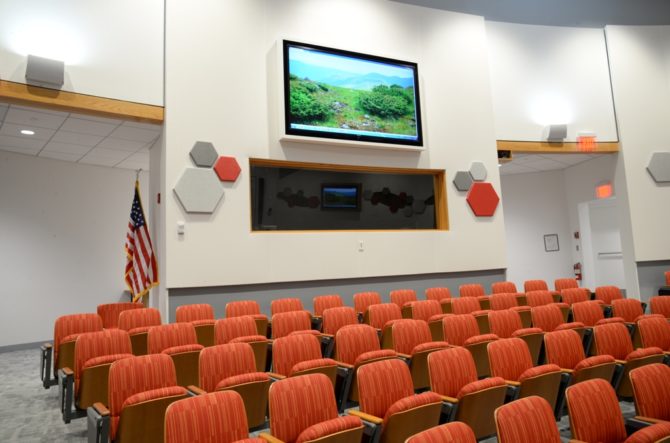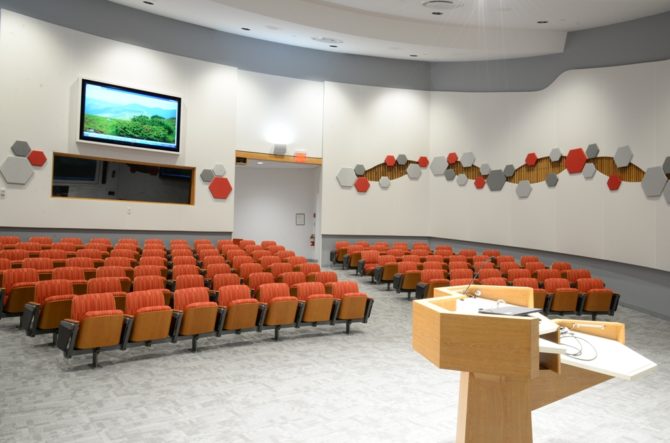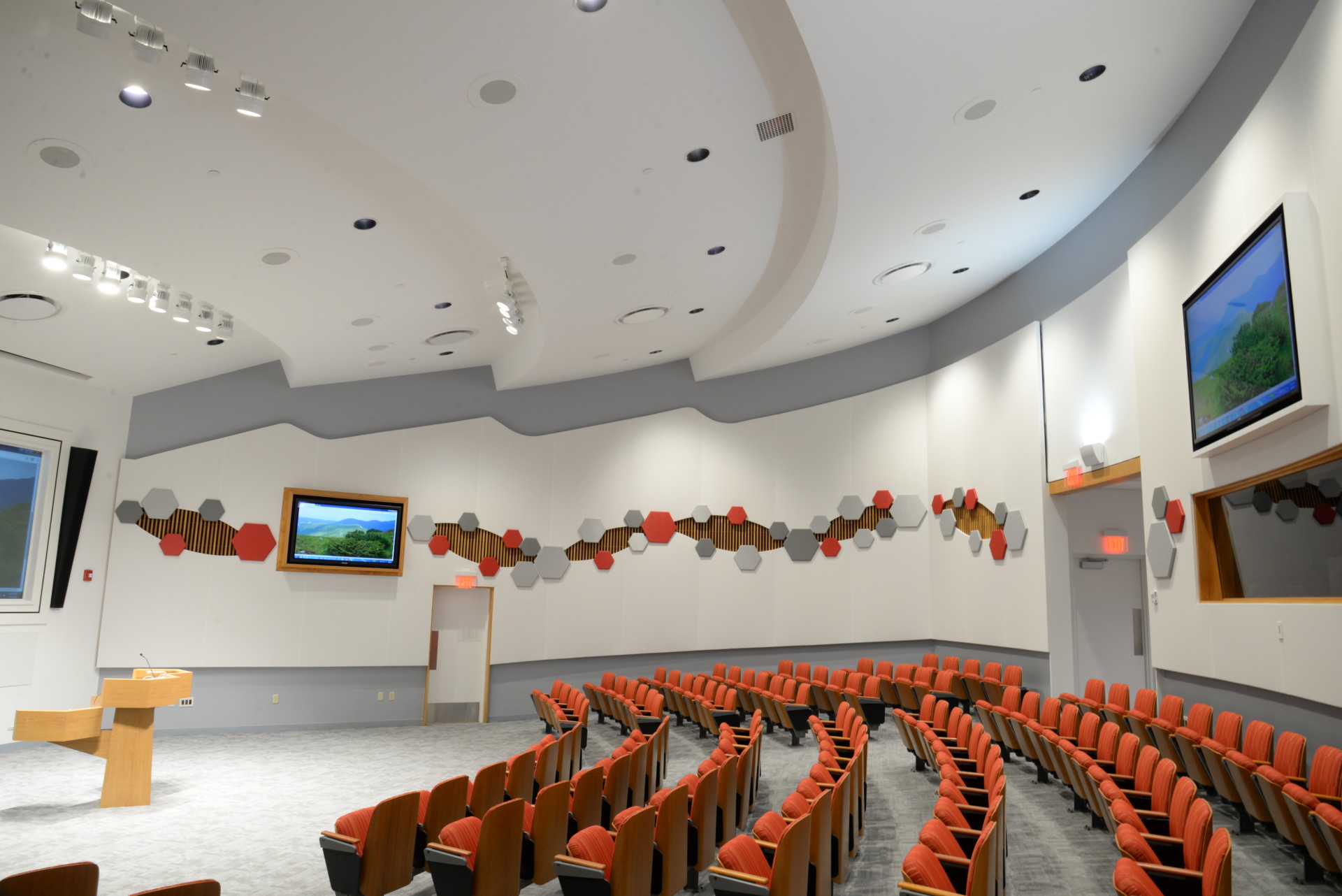
Confidential Client – Auditorium Renovation
PennsylvaniaThe auditorium renovation included refinishing and reupholstering 150 seats, installing 16’ tall fabric panels for sound attenuation, and replacing the carpet. A new podium was added along with A/V wiring, lighting, and an ACT ceiling at the main entrance. A 90″ LCD screen added late in the project was inserted into the existing wall treatments. The existing acoustical vertical wood slats remained as an architectural effect. With a lack of design details to adjoin the wood slats and wall system, mock-ups were created to clarify architectural details among the owner, architect, HSC, and trade contractors.
SF: 5,000
Architect: Johnsrud & Associates
Engineer: Genesis Engineers


