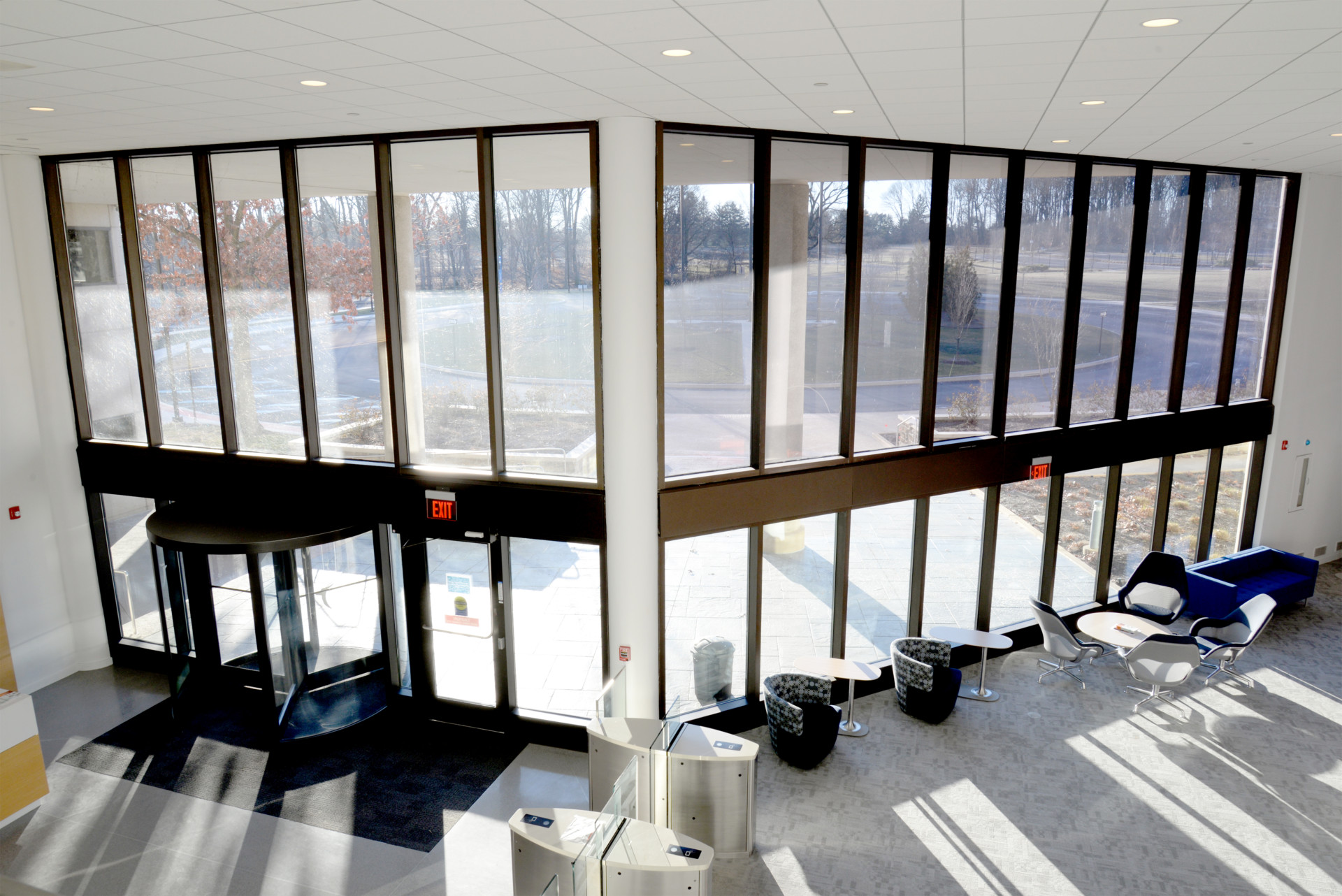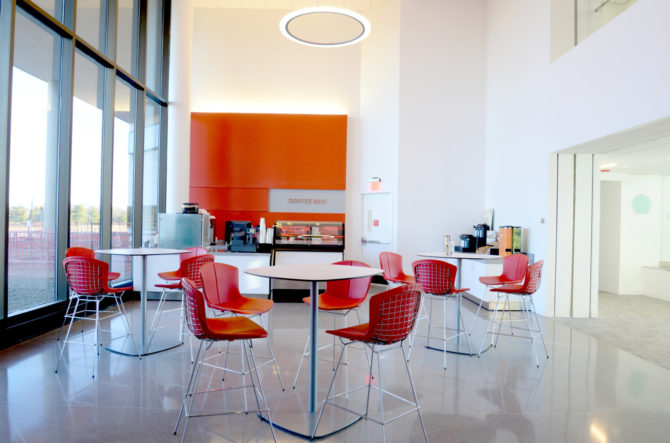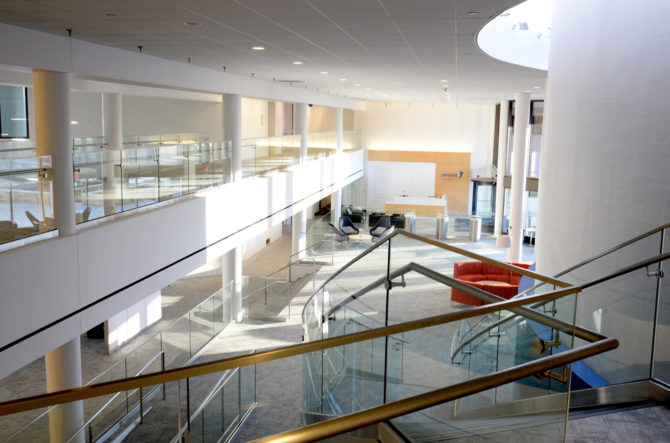
Confidential Client – Lobby Renovation
New JerseyThe expansive lobby renovation transformed the space into a modern, engaging gathering place. Modifications to the existing entry accommodated the new glass and aluminum storefront entrance. Replacement of utility distribution systems included electrical, duct work, data cabling, fire protection, fire alarm, and security. The team carefully planned the concrete footing pour and structural support construction in this active facility. A redesign of the stairway required supplier coordination for the long-lead stainless steel and glass railing system. The stairway now serves as a focal point in the lobby.
SF: 20,000
Architect: Kling Stubbins



