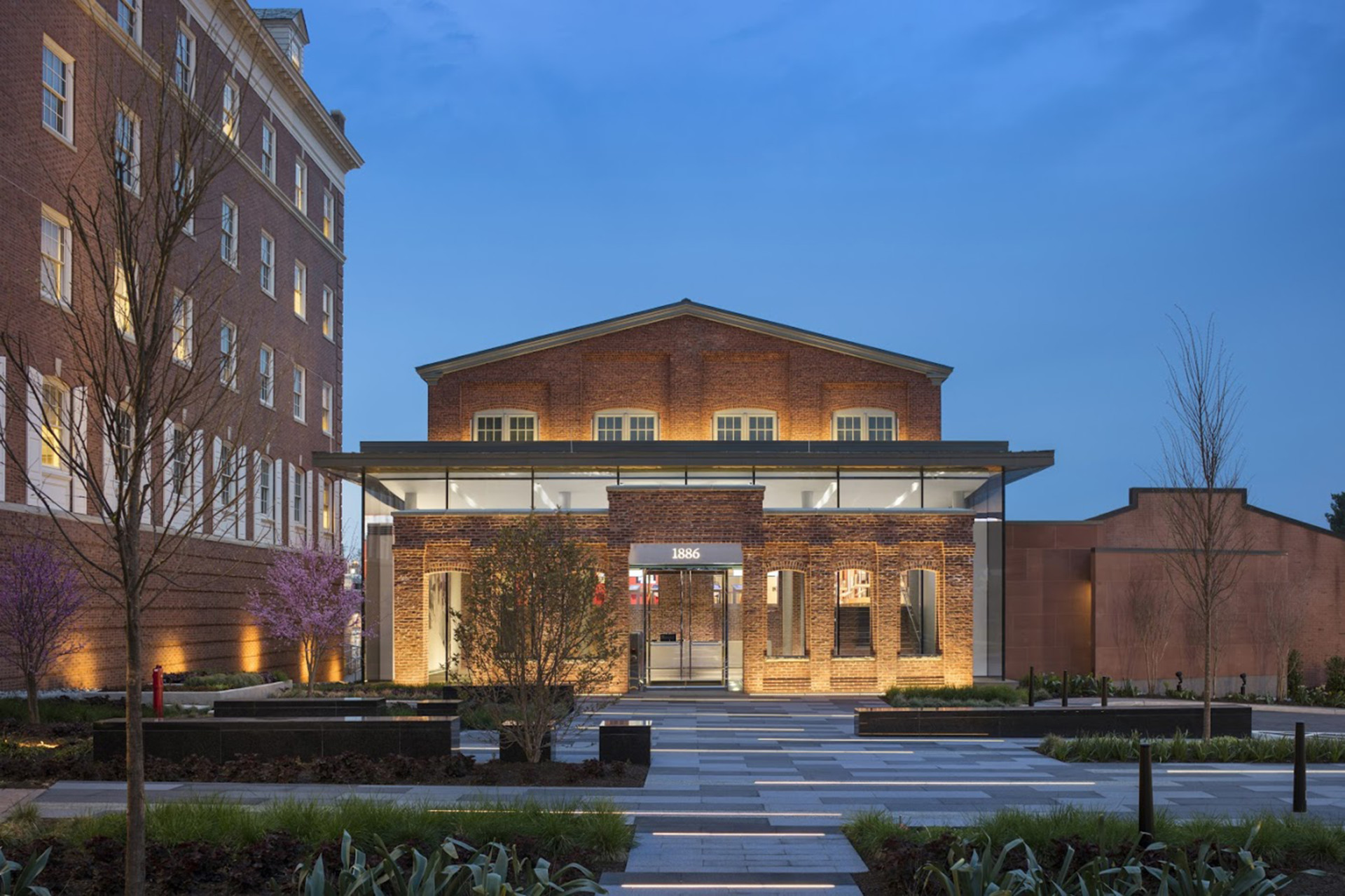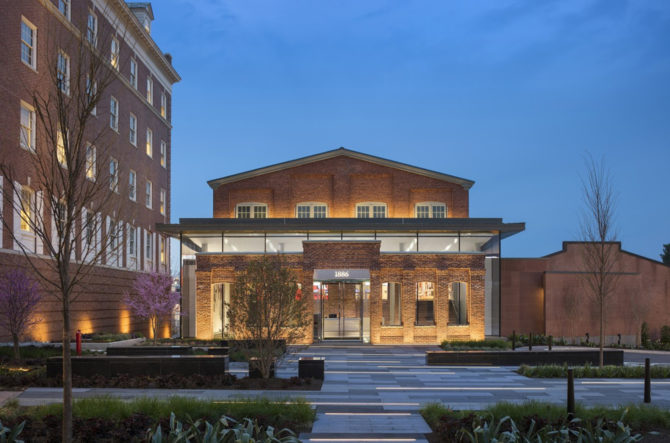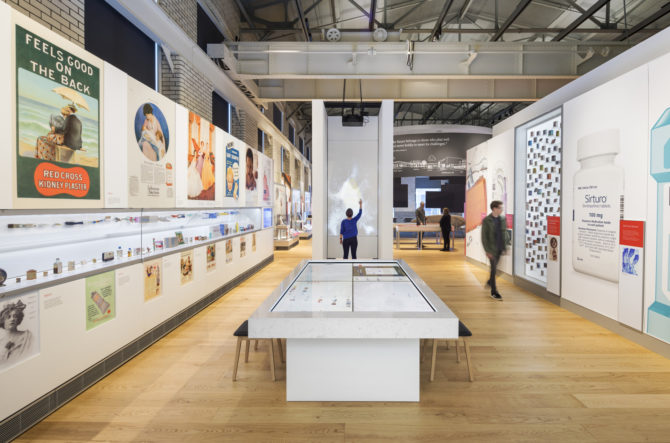
Confidential Client – Museum
New JerseyThe museum for this international firm was a renovation of a c1900 powerhouse. The space is segregated into three main areas: lobby, exhibit, and archives. Enabling projects involved abatement and selective MEP demolition. The site required significant reconfiguration of antiquated underground water mains and sewage lines. New electrical feed and distribution was required throughout. The new HVAC and electrical systems were installed within a raised-floor. Atmospheric concerns involved both temperature and humidity controls for the precious exhibit materials. Other features incorporated a raised magnetic wood floor and a Very Early Smoke Detection Apparatus (VESDA) system.
SF: 8,000
Architect: JacobsWyper Architects
Cost: $13,000,000


