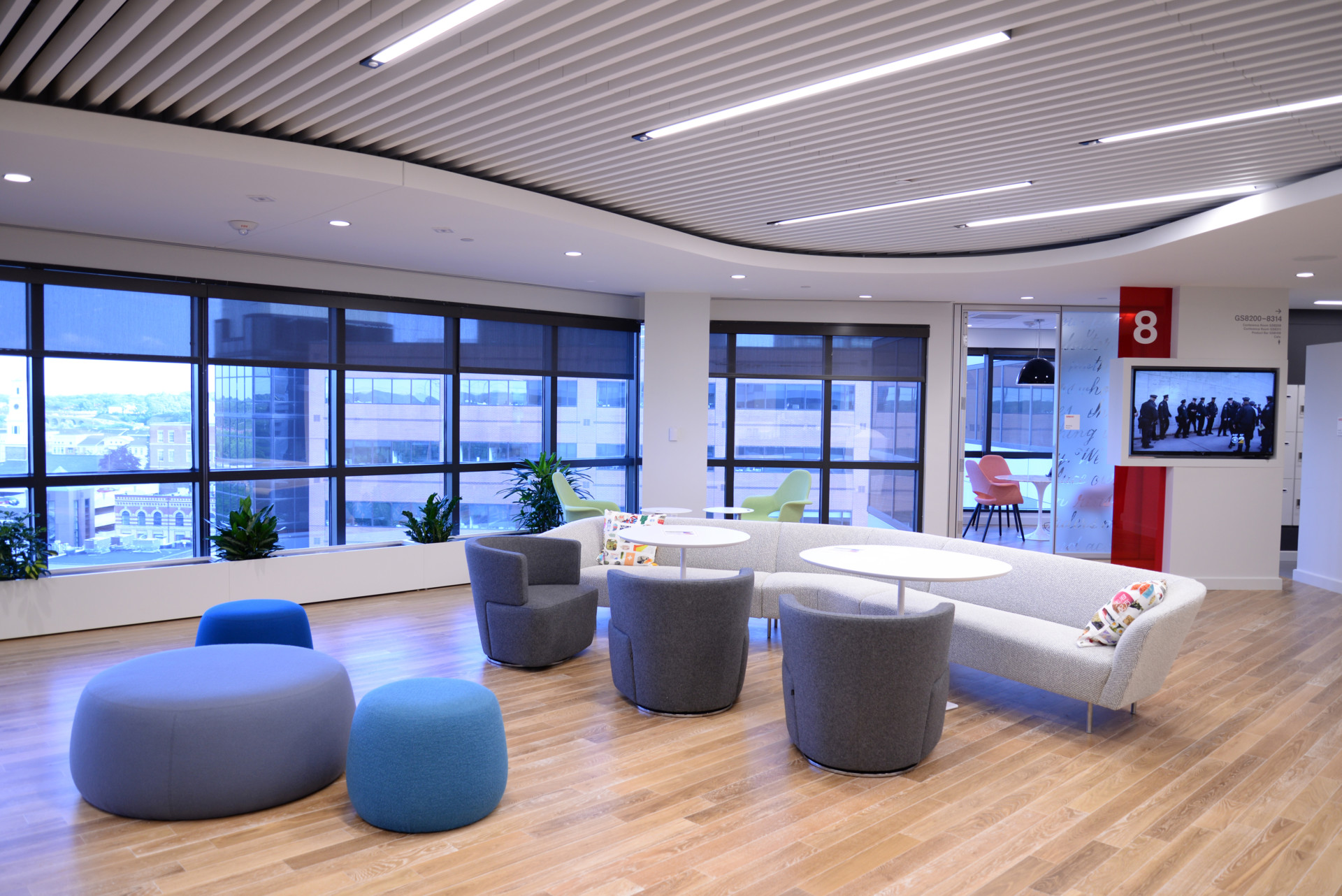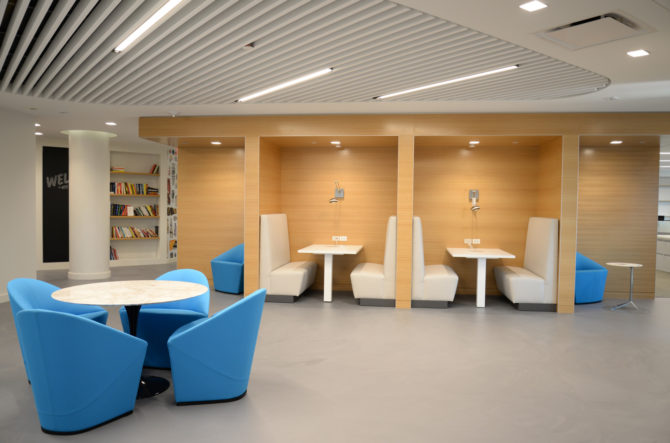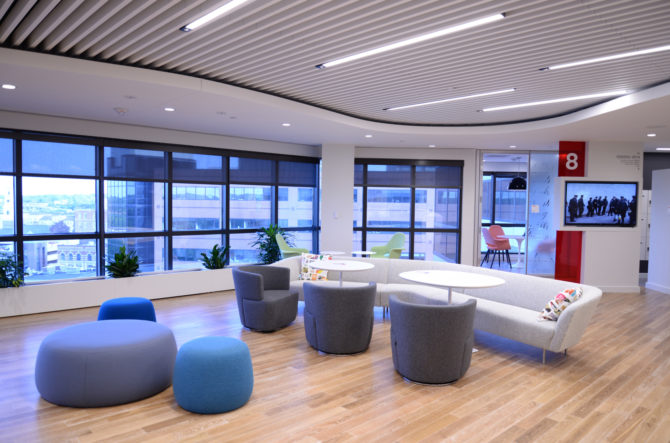
Confidential Client – Office Renovation
New JerseyThis World Headquarters project involved the demolition and fit-out of the 7th & 8th Floors in a 13-story building. A key driver was limiting the disruption on the active 6th and 9th Floors. Strategic off-hours work minimized any disturbance. Project features included communication & focus rooms, large meeting conference rooms, cafes, high-end finishes with extensive custom millwork, glass storefront throughout offices, wood, carpet & stone-hard seamless flooring, custom lighting package with lighting controls, sound masking system, high-end audio visual, marketing product bar, and wood & acoustical ceilings.
SF: 40,000
Architect: Gensler
Engineer: Genesis Engineering


