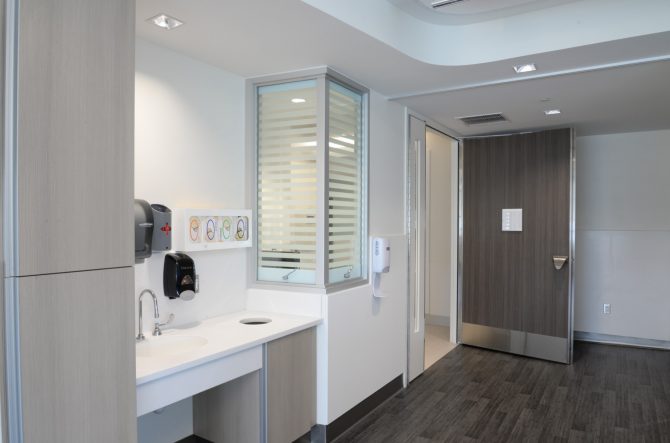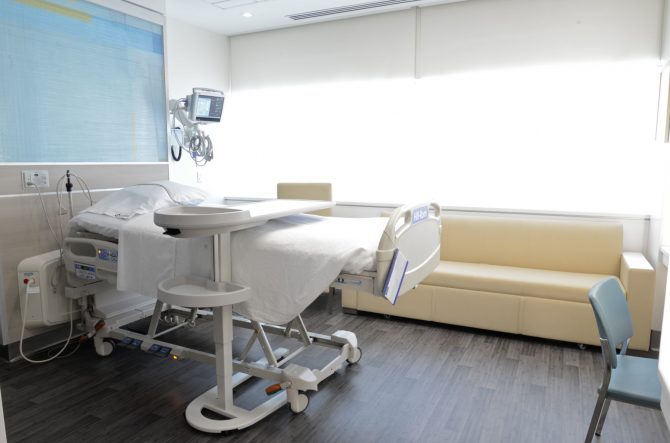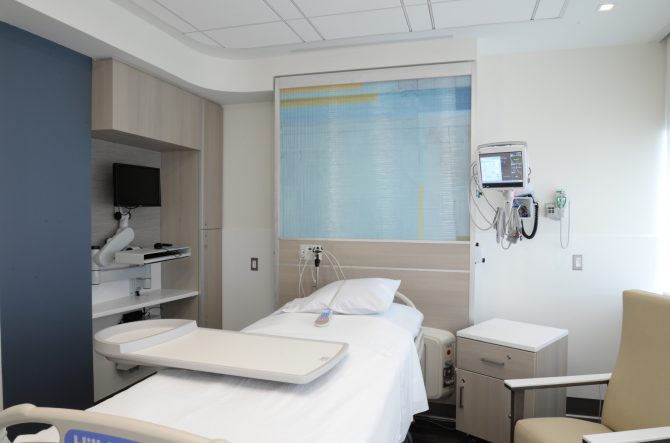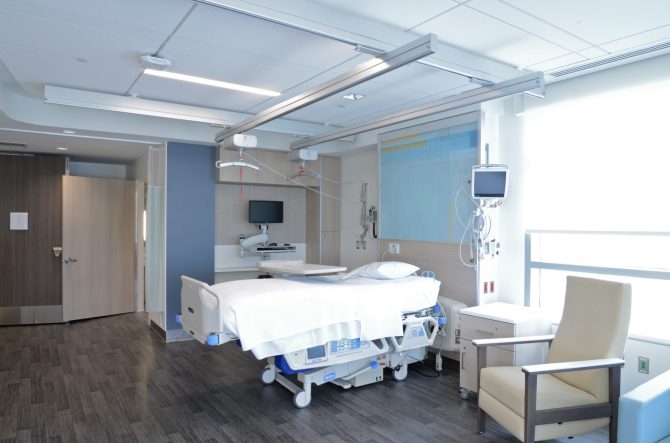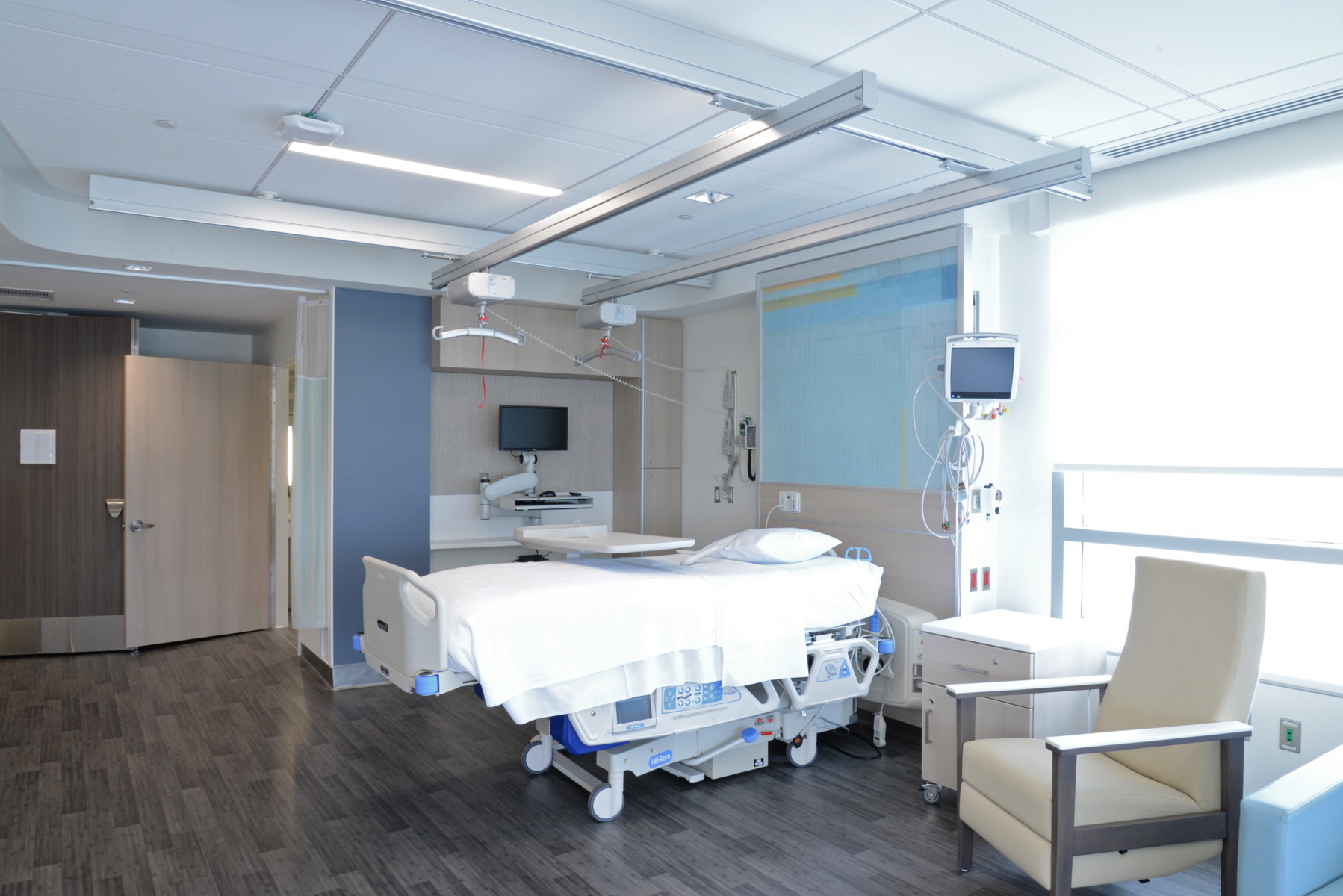
Cooper University Hospital New Inpatient Med/Surg Units
Camden, New JerseyThe Cooper University Hospital 8th & 9th Floor Med/Surg project of the Roberts Pavilion expands the facility to 60 new patient rooms. Features include Corian wall protection, custom headwalls and footwalls, digital image wall paper, custom-built Roulon acoustical ceilings, custom digital images of local area landmarks on wall protection, and custom curved millwork wall panels. Infrastructure upgrades included a new 70,000 CFM Fanwall AHU serving four floors along with new passenger and freight elevators to complete original building requirements.
SF: 44,000
Architect: EwingCole
