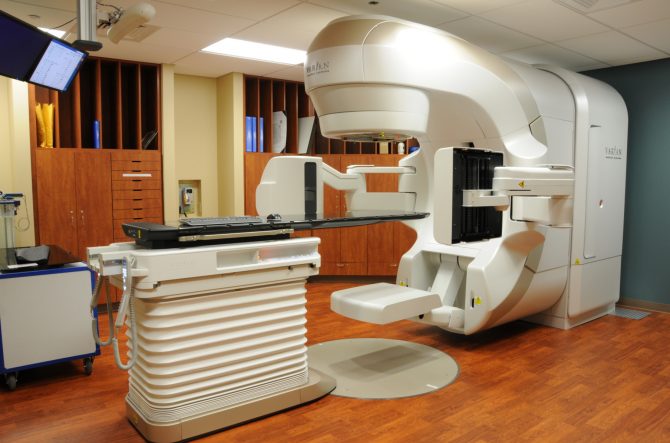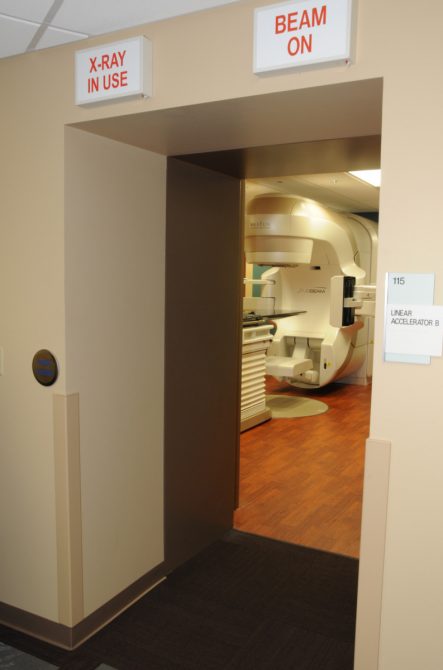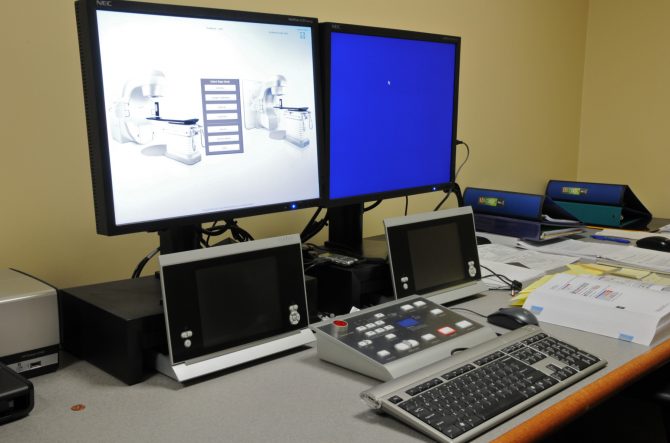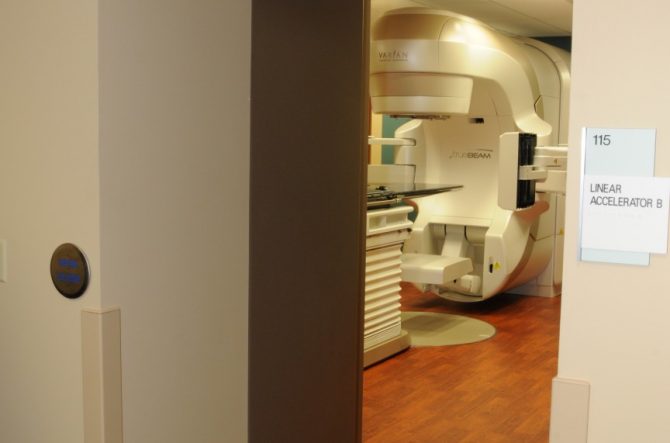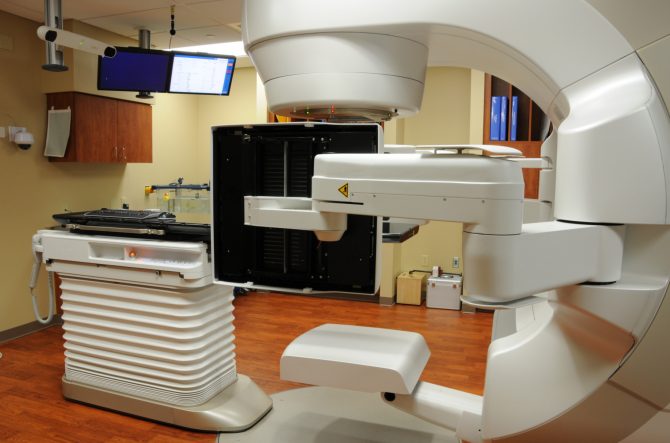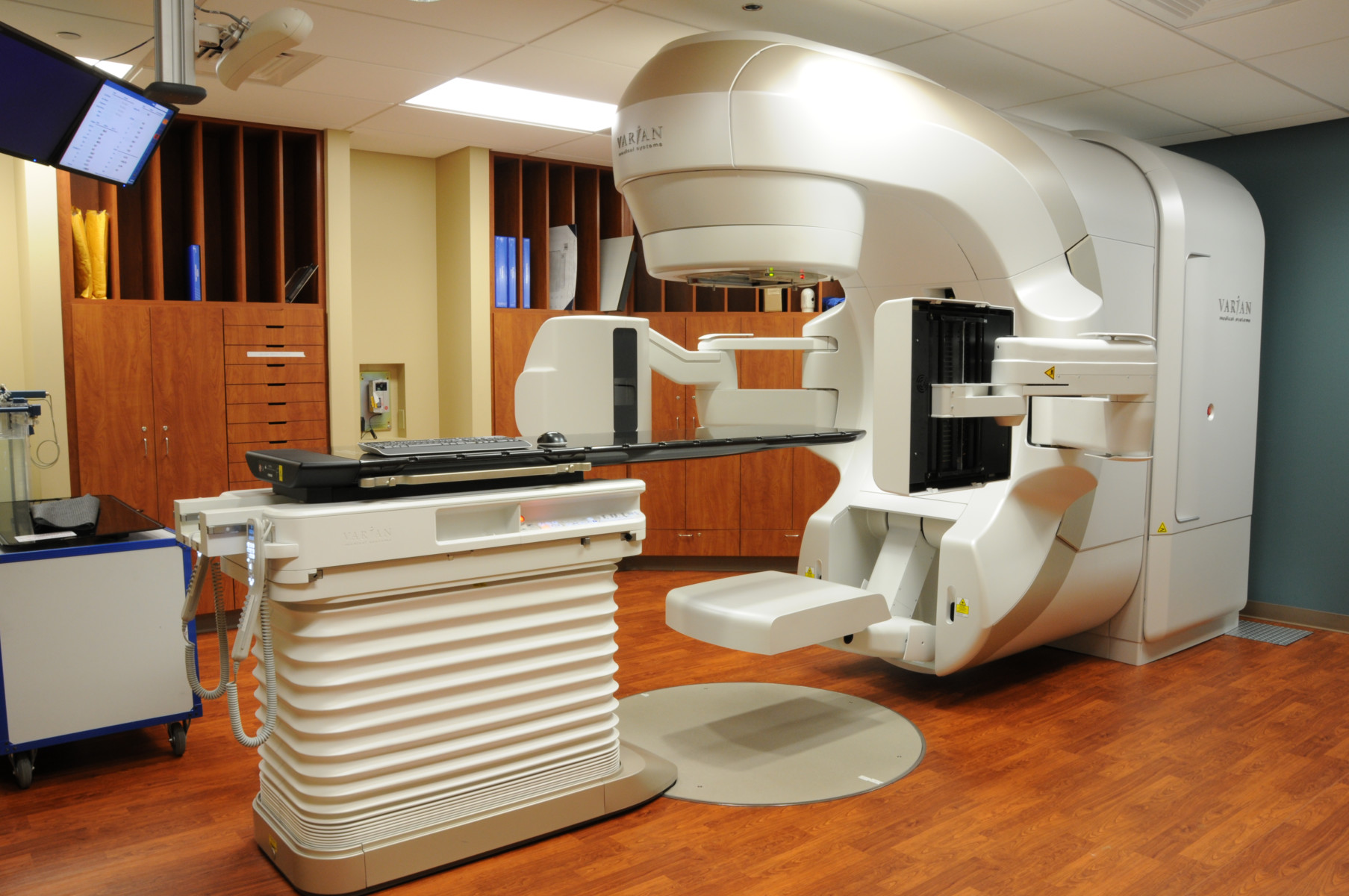
Cooper University Hospital Voorhees Outpatient Facility
Voorhees, New JerseyThe Cooper University Hospital Voorhees Outpatient Facility project entailed renovation of diagnostic and radiation oncology spaces including new linear accelerator vault, new PET/CT scan, adjacent support areas, mammography rooms, and ultrasound rooms.
Cooper’s vision was to accelerate the construction of the new vault to achieve the earliest date to treat patients thereby relieving the burden of patients on the existing Linac. HSC developed a 6-day per week schedule to deliver the room ready for the delivery of the Linac in four months from groundbreaking. The construction included a concrete wall between 3 ½ and 6 feet thick, and a roof deck 3 to 6 feet thick. Due to the space limitations of constructing the new vault between the existing building and the township-mandated building offset line, the construction required a portion of the new wall to be built with heavy weight concrete with a density twice as heavy as normal concrete.
HSC worked cooperatively with all stakeholders to develop a phasing plan that facilitated continuing patient services within these spaces uninterrupted and unobtrusively. The phasing plan required three main phases with five sub-phases in Phase 1 and two sub-phases in Phase 2. Additionally, there were portions of the space that would never be totally shutdown, therefore off-shift and Saturday work was accomplished.
SF: 21,000
Architect: JKR Partners, LLC
