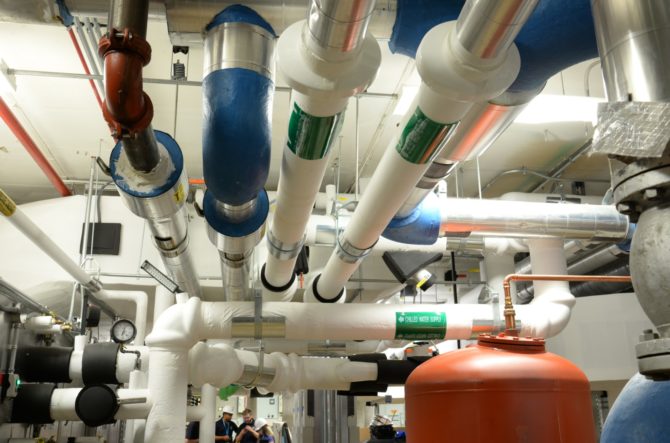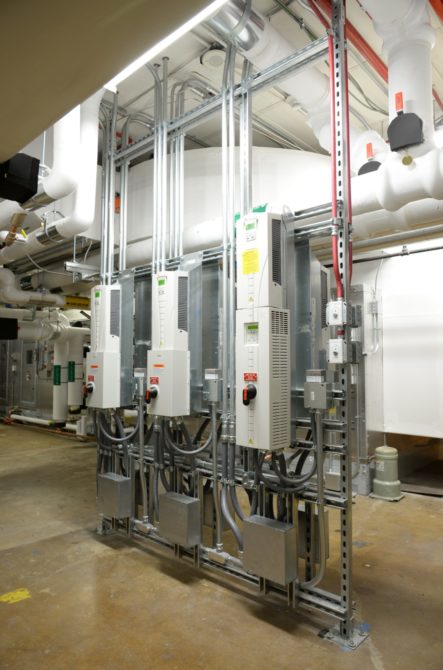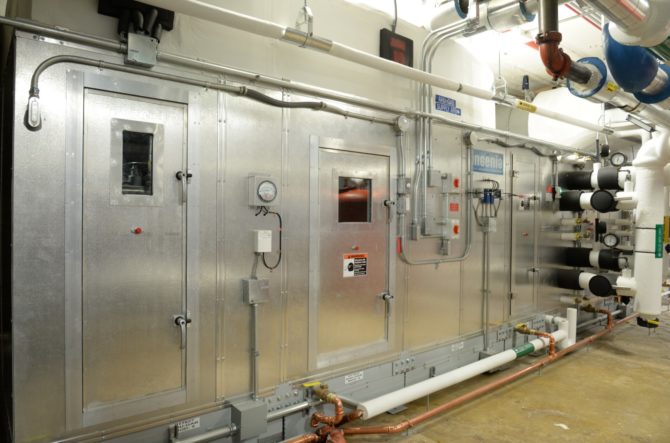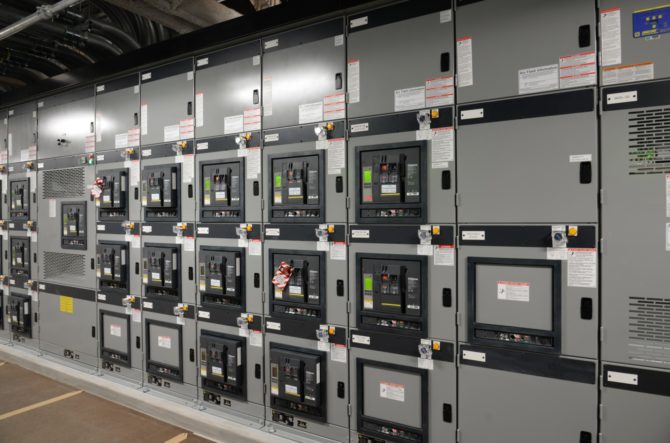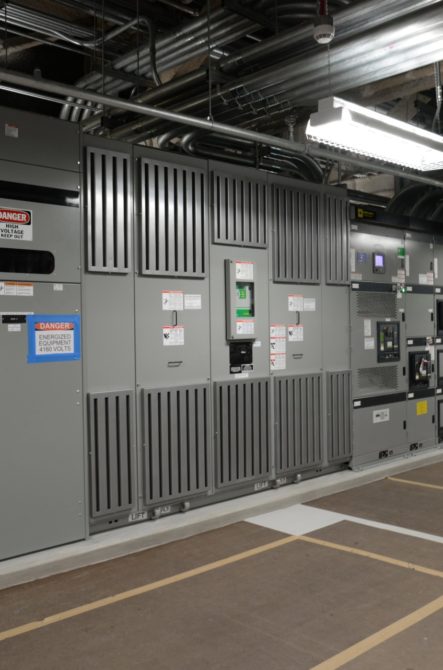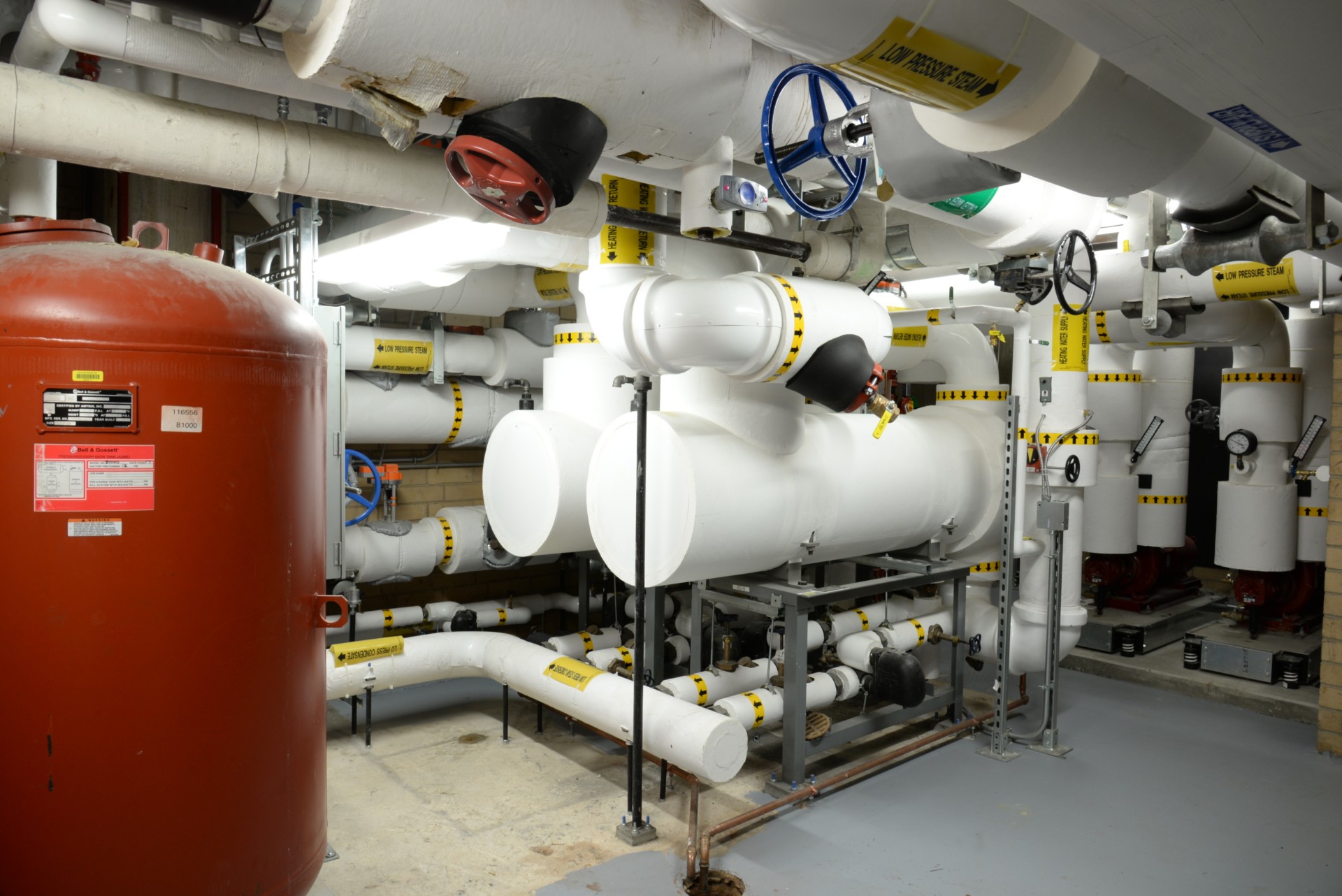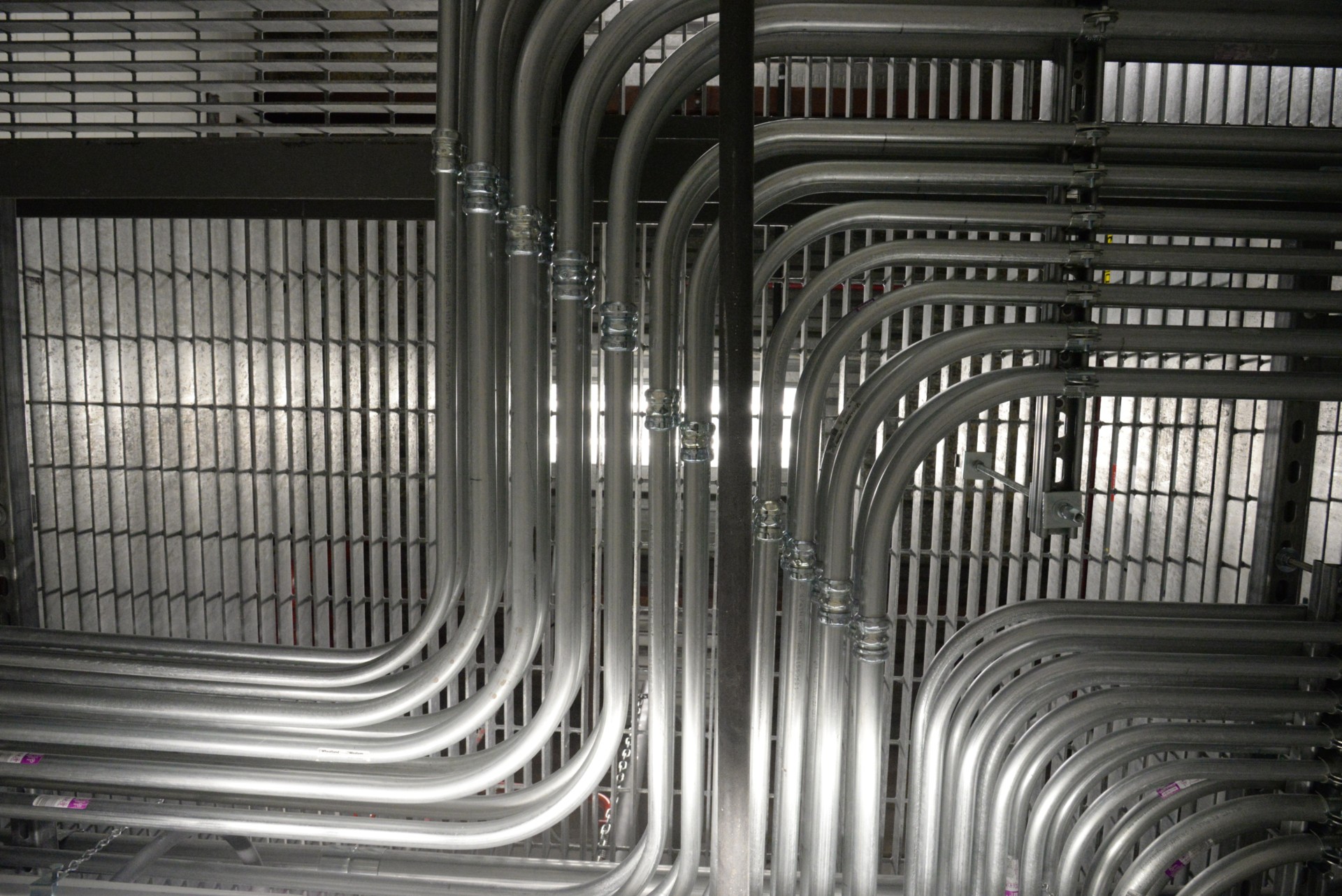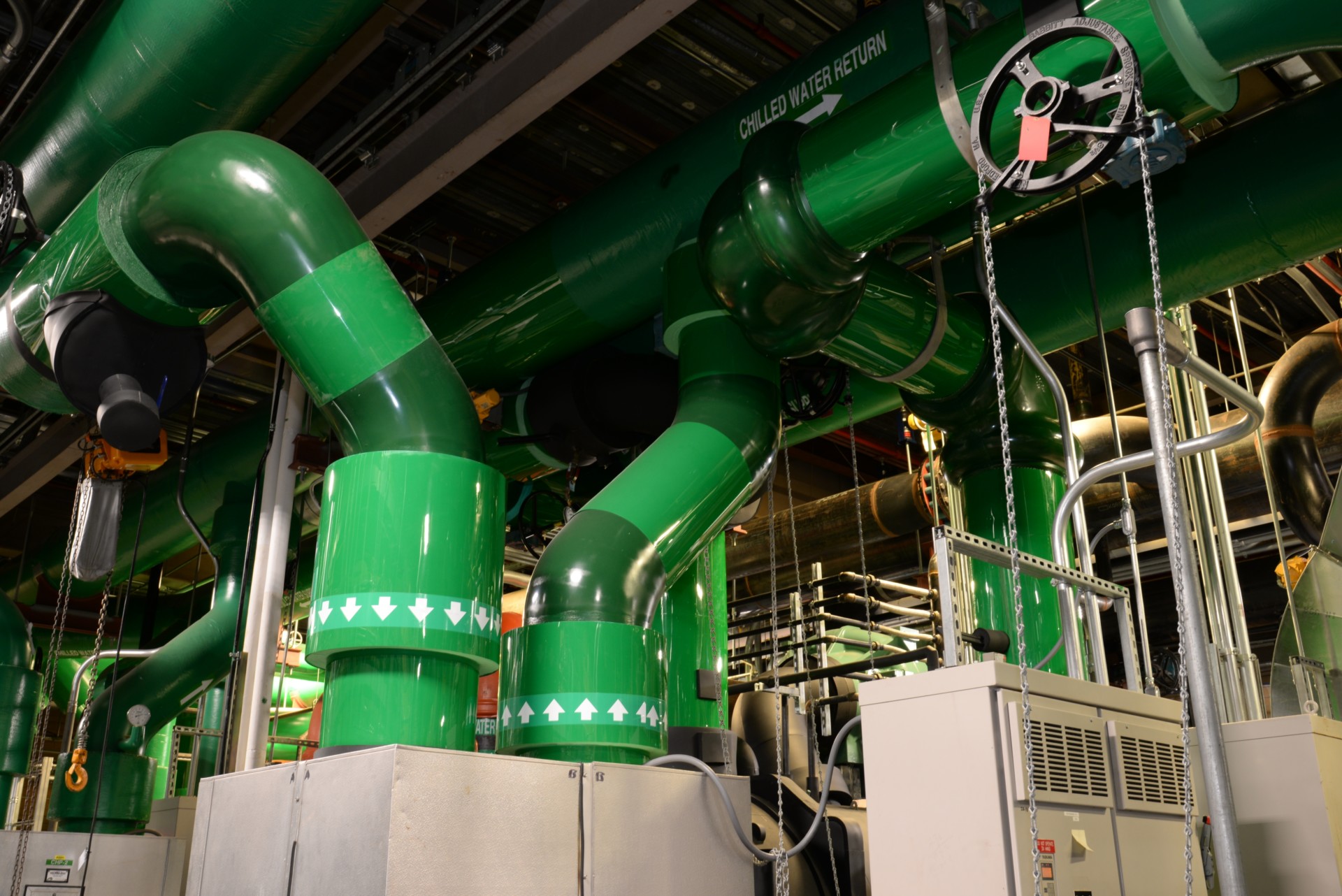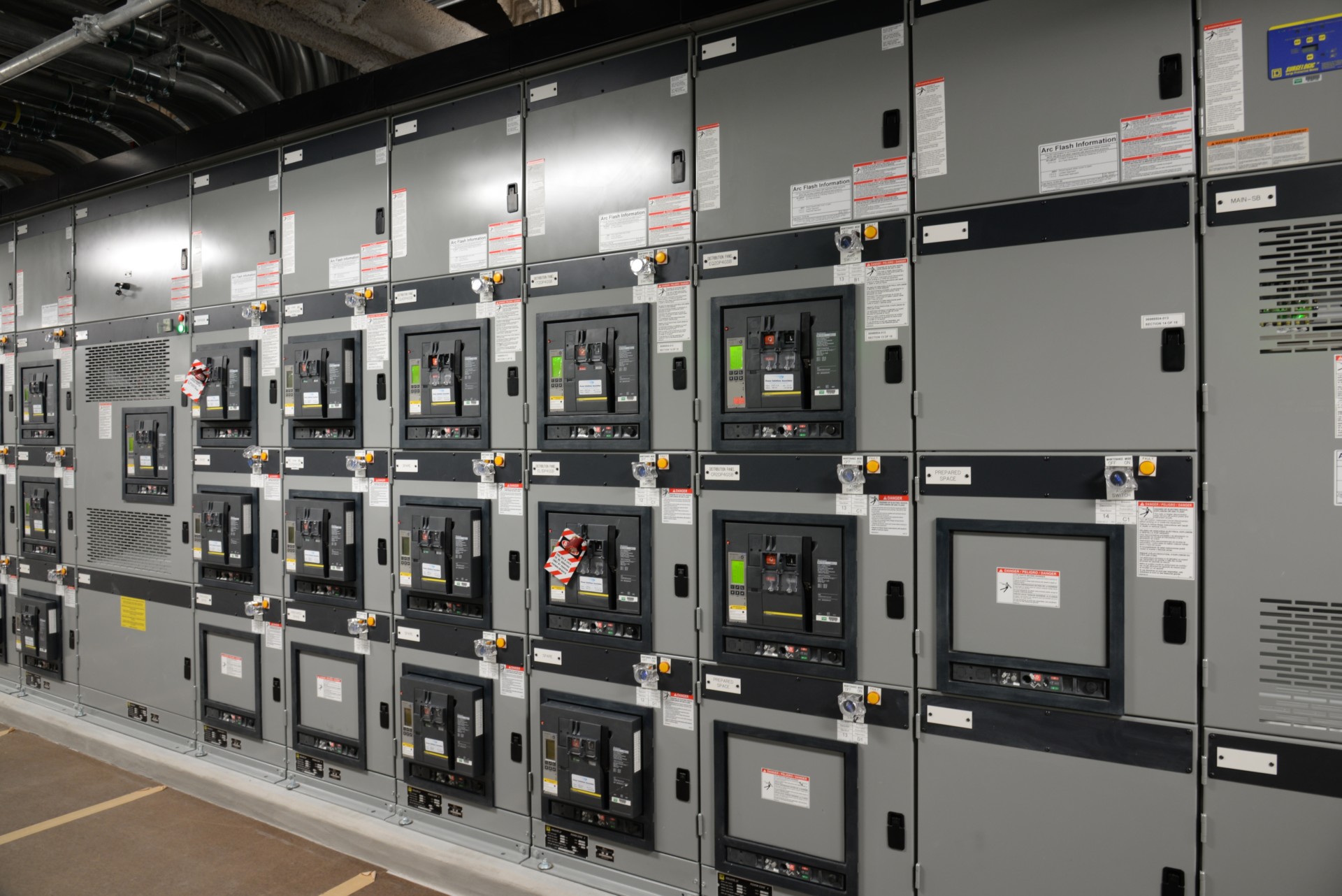
Nemours Master Plan Infrastructure Upgrade
Wilmington, DEThe Master Plan Infrastructure project replaces over 67 Air Handling Units in the campus in addition to the installation of new normal and emergency power distribution systems to meet current National Electrical Code (NEC) requirements. Twelve steam heat exchangers and pumps were replaced in six towers. This Integrated Project Delivery (IPD) contractual arrangement formed a poly-party agreement among the six partners. The team developed a Target Value Budget and then collaborated to produce a finalized design that works with the budget while meeting the owner’s needs. A complexity to the project is maintaining an active, occupied medical facility with minimal disruption. This only happens through excellent planning and communication. The IPD team takes great care to uphold Nemours mission in promoting children’s physical, emotional, and spiritual healing.
Project Features
- 67 AHUs ranging from 5,000 to 25,000CFM
- 12 Bell & Gossett 7500 MBH steam heat exchangers and associated pumps
- Two Normal Service Double Ended Square D Substations 4.16 kV – 480/277v – 4000 Amp Bus
- Two Emergency Service Double Ended Square D Substation 4.16 kV -480/277v – 4000 Amp Bus
- 22 New ASCO ATS switches
- ASCO Critical Power Management System (CPMS)
- Conversion of existing stair towers to vertically stacked electrical closets
- 92 distribution panels, 254 panel boards, (90) 45 kVA transformers, (24) 150 kVA transformers, (20) 225 kVA transformers, manufactured by Square D
Architect: Ewing Cole
Engineer: Bard, Rao + Athanas Consulting Engineers
