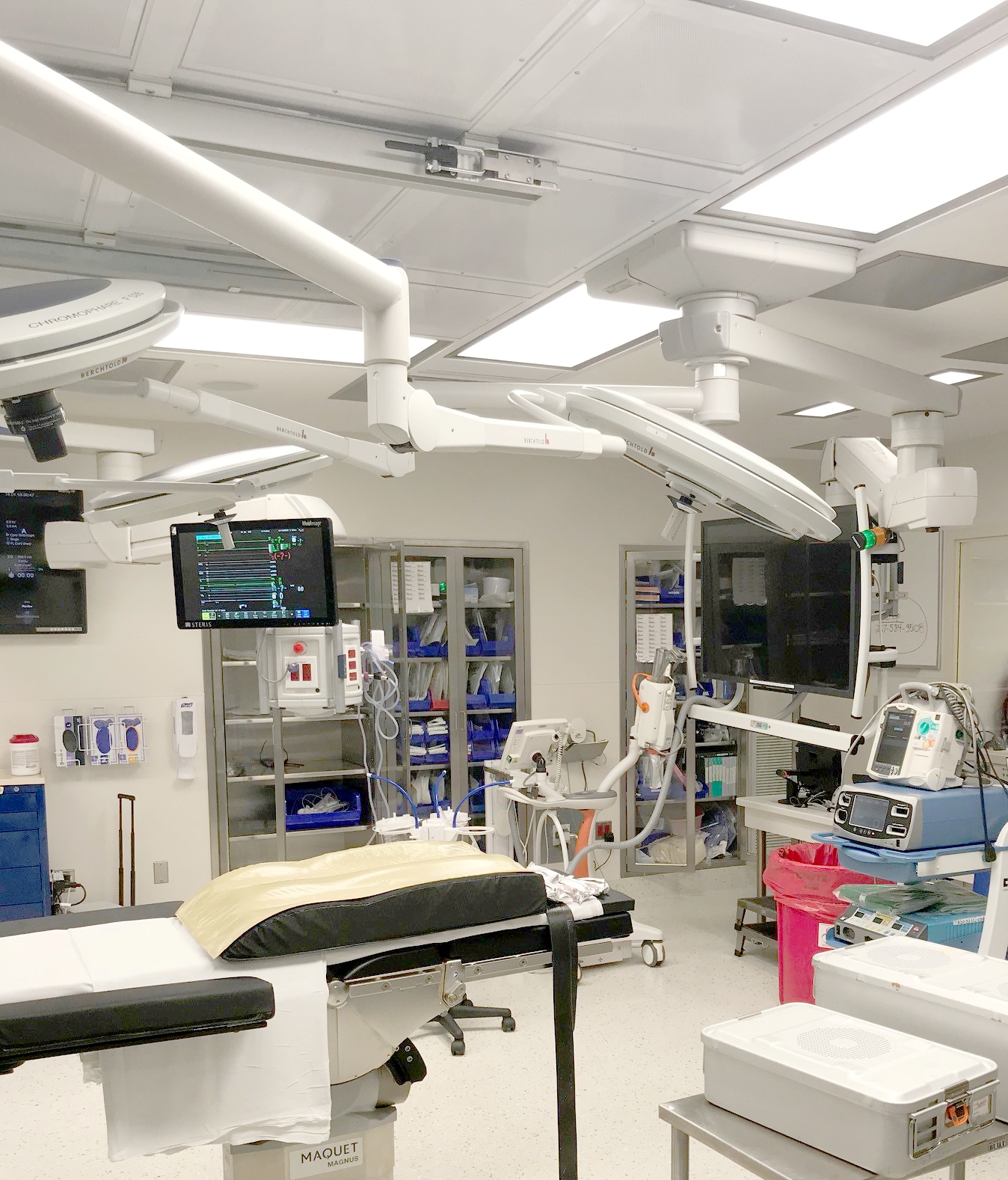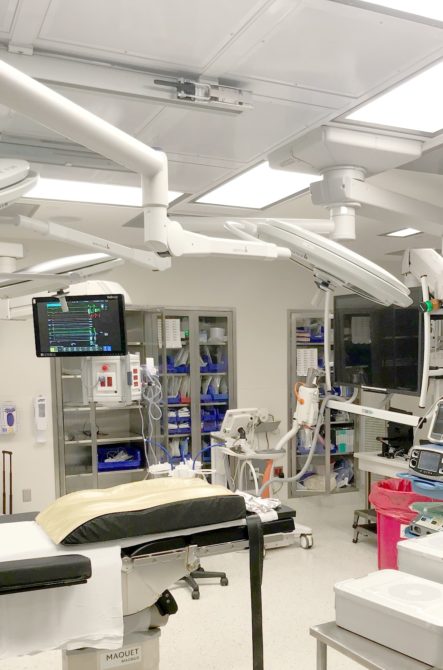
Penn Presbyterian OR Fitouts & PACU Expansion
Philadelphia, PennsylvaniaThe General OR 17 and Hybrid OR 18 fitout and PACU expansion entailed refurbishing two shelled areas into OR spaces with a Sterile Scrub Room between the two areas. Additionally, two separate areas were transformed into a 4-bay Pre-op PACU with a negative isolation room, a 4-bay Post-Op PACU, a new storage area, and staff bathrooms. Operating Rooms 1 to 7 were part of a phased renovation program. The ORs required sub-cooling as the facility is a trauma hospital. HSC worked with the design team in a design-assist approach to install a Glycol Chilled Water system.
SF: 7,000
Architect: BBLM Architects
Engineer: Wick Fisher White


