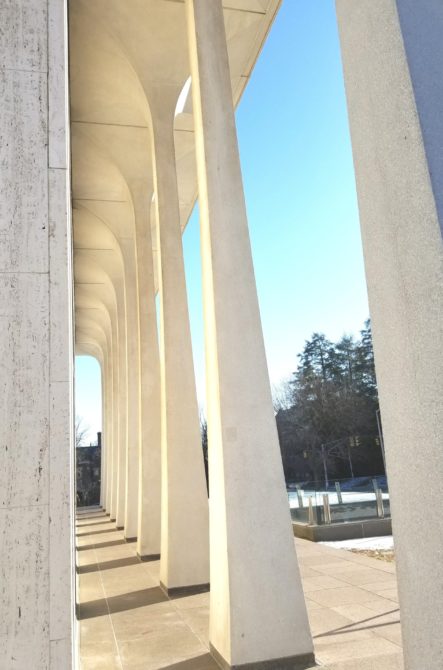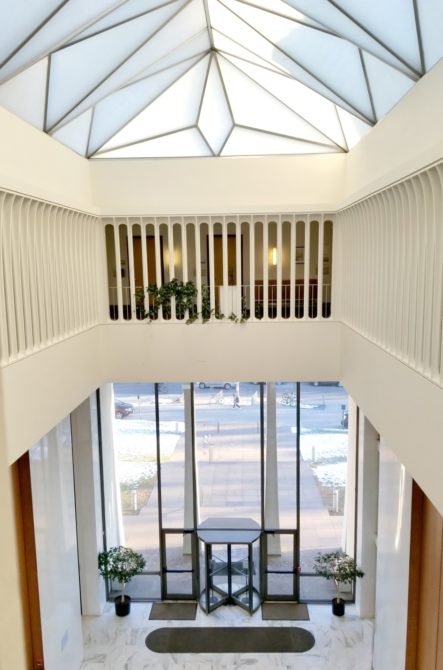Princeton University Robertson Hall
Currently in progress, the Robertson Hall entails structural and architectural modifications in the administrative, teaching, and community spaces to improve circulation, increase natural lighting, and create a spacial layout for enhanced work collaboration and learning. Other improvements include HVAC and electrical infrastructure updates to this architecturally significant building. Building Information Modelling (BIM) and laser scanning in the above ceiling spaces aid in live estimating and cost reconciliation efforts.
SF: 45,000
Architect: KPMB Architects

